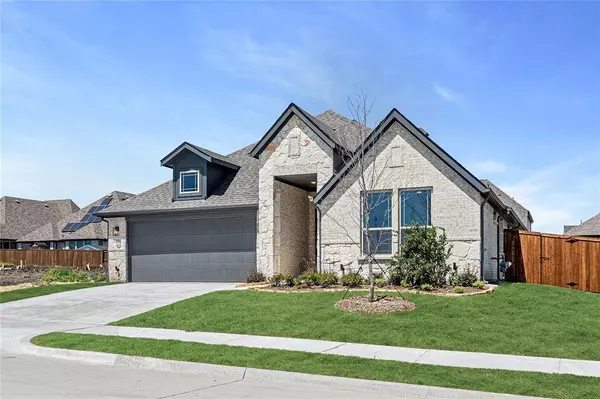For more information regarding the value of a property, please contact us for a free consultation.
3001 Sierra Trail Melissa, TX 75454
Want to know what your home might be worth? Contact us for a FREE valuation!

Our team is ready to help you sell your home for the highest possible price ASAP
Key Details
Property Type Single Family Home
Sub Type Single Family Residence
Listing Status Sold
Purchase Type For Sale
Square Footage 2,103 sqft
Price per Sqft $249
Subdivision Liberty South
MLS Listing ID 20520421
Sold Date 10/25/24
Style Traditional
Bedrooms 3
Full Baths 2
HOA Fees $32
HOA Y/N Mandatory
Year Built 2023
Lot Size 8,333 Sqft
Acres 0.1913
Lot Dimensions 64.1x130
Property Description
NEW! NEVER LIVED IN! READY NOW! Welcome to Bloomfield's brand new plan, the Jasmine! Contemporary layout with large rooms, lofty ceilings, wide hallways, and grand windows. Home faces South. Elevated finishes take it to the next level and make the home feel custom! Upgraded Cabinets, Quartz Countertops, and lovely Laminate Wood floors meant to withstand busy lives. 3 bdrms, 2 baths, Study, amazing Mud Room, and an open-concept Family Room & Kitchen w Brkfst Nook on one level! Huge Primary Suite is the ultimate retreat, with a spa-like Enlarged Shower and 2 separate WICs! Outdoor space provided by the perfect Covered Patio that overlooks the fully fenced yard and has a gas drop for your grill. Landscaping package includes full sod, plants & trees, and sprinkler system. Deep garage option so you can fit an XL vehicle or more storage; gutters, an upgraded 8' front door, and energy-efficient features... all just icing on the cake! Contact or visit Bloomfield at Liberty to find out more!
Location
State TX
County Collin
Community Club House, Community Pool, Fishing, Greenbelt, Jogging Path/Bike Path, Park, Playground
Direction From TX-121, travel north toward Melissa. Continue north on TX-121. Turn left onto Cascades Street and then left onto Autumn Glen Drive. Our models are on your right at 2913 and 3001Autumn Glen Drive.
Rooms
Dining Room 1
Interior
Interior Features Built-in Features, Cable TV Available, Double Vanity, Eat-in Kitchen, High Speed Internet Available, Kitchen Island, Open Floorplan, Pantry, Walk-In Closet(s)
Heating Central, Natural Gas
Cooling Ceiling Fan(s), Central Air, Electric
Flooring Carpet, Laminate, Tile
Appliance Dishwasher, Disposal, Electric Oven, Gas Cooktop, Gas Water Heater, Microwave, Vented Exhaust Fan
Heat Source Central, Natural Gas
Laundry Electric Dryer Hookup, Utility Room, Washer Hookup
Exterior
Exterior Feature Covered Patio/Porch, Rain Gutters, Private Yard
Garage Spaces 2.0
Fence Back Yard, Fenced, Wood
Community Features Club House, Community Pool, Fishing, Greenbelt, Jogging Path/Bike Path, Park, Playground
Utilities Available City Sewer, City Water, Concrete, Curbs, Sidewalk
Roof Type Composition
Total Parking Spaces 2
Garage Yes
Building
Lot Description Few Trees, Interior Lot, Landscaped, Sprinkler System, Subdivision
Story One
Foundation Slab
Level or Stories One
Structure Type Brick,Rock/Stone
Schools
Elementary Schools Harry Mckillop
Middle Schools Melissa
High Schools Melissa
School District Melissa Isd
Others
Ownership Bloomfield Homes
Acceptable Financing Cash, Conventional, FHA, VA Loan
Listing Terms Cash, Conventional, FHA, VA Loan
Financing Conventional
Read Less

©2024 North Texas Real Estate Information Systems.
Bought with Non-Mls Member • NON MLS
GET MORE INFORMATION




