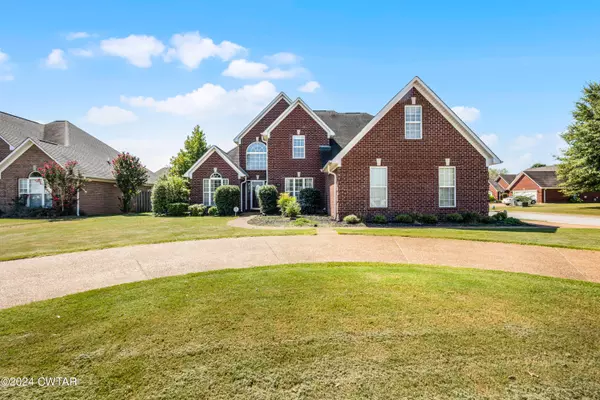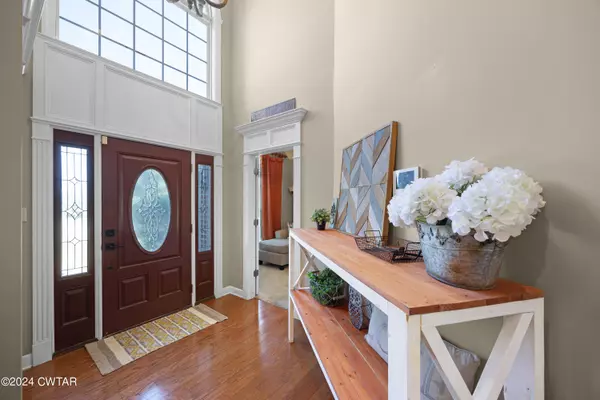For more information regarding the value of a property, please contact us for a free consultation.
135 King David DR Jackson, TN 38305
Want to know what your home might be worth? Contact us for a FREE valuation!

Our team is ready to help you sell your home for the highest possible price ASAP
Key Details
Sold Price $375,000
Property Type Single Family Home
Sub Type Single Family Residence
Listing Status Sold
Purchase Type For Sale
Square Footage 2,660 sqft
Price per Sqft $140
Subdivision Shepherds Field
MLS Listing ID 246042
Sold Date 10/28/24
Style Traditional
Bedrooms 4
Full Baths 3
HOA Fees $12/ann
HOA Y/N true
Originating Board Central West Tennessee Association of REALTORS®
Year Built 2004
Annual Tax Amount $2,568
Lot Dimensions 88.56X113.50X80X98.50
Property Description
Beautiful 4bd/3.5ba home in Shepherd’s Field subdivision. Circle driveway and tall ceilings greet you as you enter the home. Check out the gorgeous crown molding throughout & two ensuites on the main floor. The primary suite features a charming office area with bay windows and glass doors for more privacy. Spacious kitchen with charming breakfast nook. Upstairs you will find two more bedrooms, full bath, and rec room. Parking pad added by garage. Just walking distance away from the community park with walking trail, playground, and lake! See it before it's gone!
Location
State TN
County Madison
Community Shepherds Field
Rooms
Primary Bedroom Level 2
Interior
Interior Features Ceiling Fan(s), Crown Molding, Double Vanity, Eat-in Kitchen, Entrance Foyer, Fiber Glass Shower, High Ceilings, High Speed Internet, Knocked Down Ceilings, Laminate Counters, Open Floorplan, Pantry, Primary Downstairs, Separate Shower, Smart Camera(s)/Recording, Tray Ceiling(s), Tub Shower Combo, Vaulted Ceiling(s), Walk-In Closet(s)
Heating Central, Fireplace(s), Natural Gas
Cooling Ceiling Fan(s), Central Air, Electric
Flooring Carpet, Ceramic Tile, Hardwood
Fireplaces Type Gas Log, Living Room, Ventless
Fireplace Yes
Window Features Bay Window(s),Blinds,Screens,Vinyl Frames
Appliance Dishwasher, Electric Oven, Electric Range, Free-Standing Electric Oven, Microwave, Oven, Plumbed For Ice Maker, Stainless Steel Appliance(s), Water Heater
Heat Source Central, Fireplace(s), Natural Gas
Laundry Electric Dryer Hookup, Inside, Laundry Room, Main Level, Sink, Washer Hookup
Exterior
Exterior Feature Rain Gutters, Smart Camera(s)/Recording
Garage Additional Parking, Attached, Circular Driveway, Driveway, Garage, Garage Door Opener, Parking Pad, Paved
Garage Spaces 2.0
Community Features Playground
Utilities Available Cable Connected, Electricity Connected, Fiber Optic Connected, Natural Gas Connected, Sewer Connected, Water Connected, Underground Utilities
Amenities Available Jogging Path, Park, Picnic Area, Playground
Waterfront No
Street Surface Paved
Porch Patio
Parking Type Additional Parking, Attached, Circular Driveway, Driveway, Garage, Garage Door Opener, Parking Pad, Paved
Total Parking Spaces 2
Private Pool false
Building
Lot Description Back Yard, City Lot, Corner Lot, Front Yard
Story 1
Entry Level One and One Half
Foundation Slab
Sewer Public Sewer
Water Public
Architectural Style Traditional
Level or Stories 1
Structure Type Brick
New Construction No
Schools
Elementary Schools Jackson Madison Consolidated District
High Schools Jackson Madison Consolidated District
Others
HOA Fee Include Maintenance Grounds
Tax ID 027A B 002.00
Special Listing Condition Standard
Read Less
GET MORE INFORMATION




