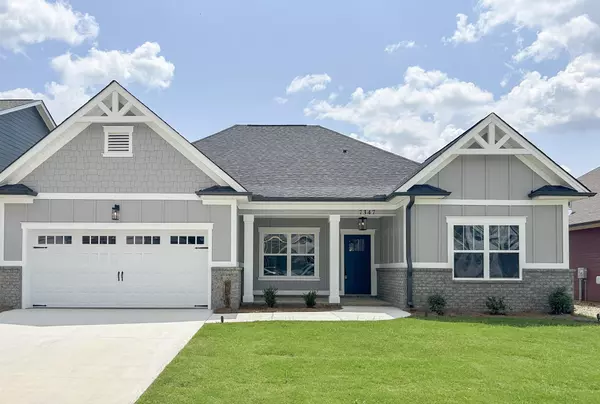For more information regarding the value of a property, please contact us for a free consultation.
7347 Dividing WAY Ooltewah, TN 37363
Want to know what your home might be worth? Contact us for a FREE valuation!

Our team is ready to help you sell your home for the highest possible price ASAP
Key Details
Sold Price $519,900
Property Type Single Family Home
Sub Type Single Family Residence
Listing Status Sold
Purchase Type For Sale
Square Footage 2,557 sqft
Price per Sqft $203
Subdivision Bainbridge
MLS Listing ID 1393890
Sold Date 10/29/24
Bedrooms 3
Full Baths 2
HOA Fees $83/ann
Originating Board Greater Chattanooga REALTORS®
Year Built 2024
Lot Size 5,662 Sqft
Acres 0.13
Lot Dimensions 60X99
Property Description
NEW CONSTRUCTION, Ooltewah, Tennessee - about 20 minutes from Downtown Chattanooga and a convenient drive to Knoxville! This Emory home plan from Pratt Home Builders, located in the heart of Ooltewah at Bainbridge Park. This single-level ranch home boasts 4 spacious bedrooms and 3 baths across 2557 square feet of living space. The split bedroom layout on the main floor ensures privacy and relaxation with guest bedrooms located opposite the luxurious master suite. The dedicated office at the front of the home is a great place to work from home or pursue your hobbies. Upstairs, you'll find a bonus bedroom with it's own full bathroom as well as walk-out storage for the Christmas tree to be tucked away. The open great room and kitchen layout with a walk-out patio makes for a great place to entertain or relax by the fire. Don't forget about the 2-car garage that provides ample parking space for your vehicles. Bainbridge Park is a walkable community that will soon have a community pool and cabana in 2024. Bainbridge is close to everything, just off of I-75 with a view of the ridge! Surrounded by local gems like Cambridge Square, Harrison Bay, White Oak Mountain, and just 15 minutes from Hamilton Place Mall.
Location
State TN
County Hamilton
Area 0.13
Rooms
Basement None
Interior
Interior Features Double Vanity, Entrance Foyer, Granite Counters, High Ceilings, Open Floorplan, Pantry, Primary Downstairs, Split Bedrooms, Walk-In Closet(s)
Heating Central, Electric
Cooling Central Air, Electric
Flooring Carpet, Hardwood, Tile
Fireplaces Number 1
Fireplaces Type Gas Log, Great Room
Fireplace Yes
Window Features Insulated Windows,Vinyl Frames
Appliance Wall Oven, Microwave, Gas Water Heater, Gas Range, Disposal, Dishwasher
Heat Source Central, Electric
Laundry Electric Dryer Hookup, Gas Dryer Hookup, Laundry Room, Washer Hookup
Exterior
Exterior Feature Lighting
Garage Garage Door Opener, Kitchen Level
Garage Spaces 2.0
Garage Description Attached, Garage Door Opener, Kitchen Level
Pool Community
Community Features Sidewalks
Utilities Available Cable Available, Electricity Available, Phone Available, Sewer Connected, Underground Utilities
View Other
Roof Type Asphalt,Shingle
Porch Covered, Deck, Patio, Porch, Porch - Covered
Parking Type Garage Door Opener, Kitchen Level
Total Parking Spaces 2
Garage Yes
Building
Lot Description Split Possible
Faces Take Ooltewah/ Georgetown Road north. Turn right onto Knolling Loop, then take the first left onto Knolling Loop again. Next, take a right onto Dividing Way and continue towards the end - home site 61 on the right side, third home from the corner.
Story One and One Half
Foundation Slab
Water Public
Structure Type Brick,Fiber Cement,Other
Schools
Elementary Schools Ooltewah Elementary
Middle Schools Hunter Middle
High Schools Ooltewah
Others
Senior Community No
Security Features Smoke Detector(s)
Acceptable Financing Cash, Conventional, FHA, VA Loan
Listing Terms Cash, Conventional, FHA, VA Loan
Read Less
GET MORE INFORMATION




