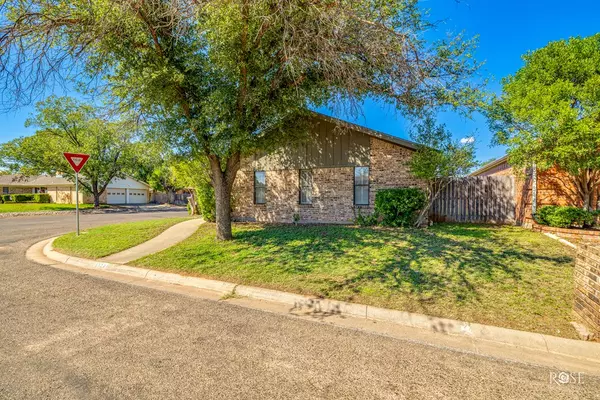For more information regarding the value of a property, please contact us for a free consultation.
3728 Inglewood Dr San Angelo, TX 76904
Want to know what your home might be worth? Contact us for a FREE valuation!

Our team is ready to help you sell your home for the highest possible price ASAP
Key Details
Property Type Single Family Home
Sub Type Single Family
Listing Status Sold
Purchase Type For Sale
Square Footage 1,843 sqft
Price per Sqft $127
Subdivision College Hills South
MLS Listing ID 124589
Sold Date 10/28/24
Bedrooms 2
Full Baths 2
Year Built 1986
Building Age More than 35 Years
Lot Dimensions 0.147
Property Description
Stop and take a look at this beautiful property. This two-bedroom, two bath home sits on a shaded corner lot in a convenient location. The home boasts wood laminate flooring and ceramic tile throughout along with some other recent updates including a recently installed kitchen sink, water heater, and updates to one bathroom. Enjoy these cool evenings snuggled up to the fireplace or head out to the patio to relax and unwind. The dining area and living room offer an open concept and are perfect for entertaining, and there is even a wet bar if you need it. The floor plan is spacious, and you will love the two bedrooms that provide plenty of privacy. There is a bonus space which can be used for crafts, a work-out area, an office, or a space to enjoy a good book. This property also has a backyard and a side yard, too with a sprinkler system for easy maintenance. Bring your ideas to make this property fit your lifestyle! Schedule your appointment to see what this property has to offer!
Location
State TX
County Tom Green
Area B
Interior
Interior Features Ceiling Fan(s), Dishwasher, Disposal, Electric Oven/Range, Garage Door Opener, Microwave, Second Master Suite, Split Bedrooms
Heating Central, Electric
Cooling Central, Electric
Flooring Tile, Wood Laminate
Fireplaces Type Living Room, Wood Burning, Other-See Remarks
Laundry Dryer Connection, Room, Washer Connection, Laundry Connection
Exterior
Exterior Feature Brick, Frame
Garage 2 Car, Attached, Garage
Roof Type Composition
Building
Lot Description Alley Access, Corner Lot, Cul-de-Sac, Fence-Privacy, Landscaped
Story One
Foundation Slab
Sewer Public Sewer
Water Public
Schools
Elementary Schools Bowie
Middle Schools Glenn
High Schools Central
Others
Ownership Randa McDaniel
Acceptable Financing Cash, Conventional, FHA, VA Loan
Listing Terms Cash, Conventional, FHA, VA Loan
Read Less
Bought with ERA Newlin & Company
GET MORE INFORMATION




