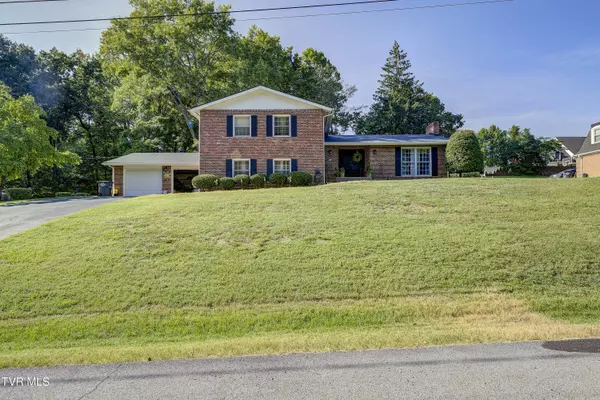For more information regarding the value of a property, please contact us for a free consultation.
837 Ridgefields RD Kingsport, TN 37660
Want to know what your home might be worth? Contact us for a FREE valuation!

Our team is ready to help you sell your home for the highest possible price ASAP
Key Details
Sold Price $429,000
Property Type Single Family Home
Sub Type Single Family Residence
Listing Status Sold
Purchase Type For Sale
Square Footage 3,182 sqft
Price per Sqft $134
Subdivision Ridgefields
MLS Listing ID 9970804
Sold Date 10/29/24
Style Traditional
Bedrooms 4
Full Baths 2
Half Baths 1
HOA Y/N No
Total Fin. Sqft 3182
Originating Board Tennessee/Virginia Regional MLS
Year Built 1965
Lot Size 0.540 Acres
Acres 0.54
Lot Dimensions 135 X 179.11 IRR
Property Description
All brick tri-level home in Ridgefields neighborhood is ready for you! The owner has meticulously maintained and recently completed some updates. The main level has an inviting living space with brick fireplace. Lower level is the dining room, kitchen, den, sun room, office, huge bonus room, laundry and an abundance of storage. The upper level features primary suite with updated bathroom, walk in closet and built in closet system. Three more guest rooms provide plenty of room for family or guests. Outside, enjoy evenings in the screened porch that leads to a park like backyard.
Ridgefields is located near shopping, schools, and all that Kingsport has to offer. Buyer has option to purchase a social, golf, or pool membership if desired.
Location
State TN
County Sullivan
Community Ridgefields
Area 0.54
Zoning Residential
Direction From Downtown Kingsport, go W on Center St to Netherland Inn Rd, Left at light onto Ridgefield Rd. Straight through circle, stay on Ridgefields Rd towards the end of the cul-de-sac. Home is on the left.
Rooms
Basement Block, Crawl Space
Interior
Interior Features Eat-in Kitchen, Entrance Foyer, Granite Counters, Open Floorplan, Pantry, Solid Surface Counters, Walk-In Closet(s), Wet Bar
Heating Heat Pump
Cooling Central Air
Flooring Hardwood, Luxury Vinyl, Tile
Fireplaces Number 1
Fireplaces Type Gas Log, Living Room
Fireplace Yes
Window Features Single Pane Windows,Storm Window(s)
Appliance Dishwasher, Dryer, Electric Range, Microwave, Refrigerator, Washer
Heat Source Heat Pump
Laundry Electric Dryer Hookup, Washer Hookup
Exterior
Garage Driveway, Asphalt, Attached, Garage Door Opener
Garage Spaces 2.0
Utilities Available Cable Available, Electricity Connected, Natural Gas Connected, Sewer Connected, Water Connected
Amenities Available Landscaping
Roof Type Asphalt,Shingle
Topography Level, Rolling Slope
Porch Front Patio, Rear Patio, Screened
Parking Type Driveway, Asphalt, Attached, Garage Door Opener
Total Parking Spaces 2
Building
Entry Level Tri-Level
Foundation Block
Sewer Public Sewer
Water Public
Architectural Style Traditional
Structure Type Brick
New Construction No
Schools
Elementary Schools Washington-Kingsport City
Middle Schools Sevier
High Schools Dobyns Bennett
Others
Senior Community No
Tax ID 060b E 015.00
Acceptable Financing Cash, Conventional, FHA, VA Loan
Listing Terms Cash, Conventional, FHA, VA Loan
Read Less
Bought with Lynn Fansler • Blue Ridge Properties
GET MORE INFORMATION




