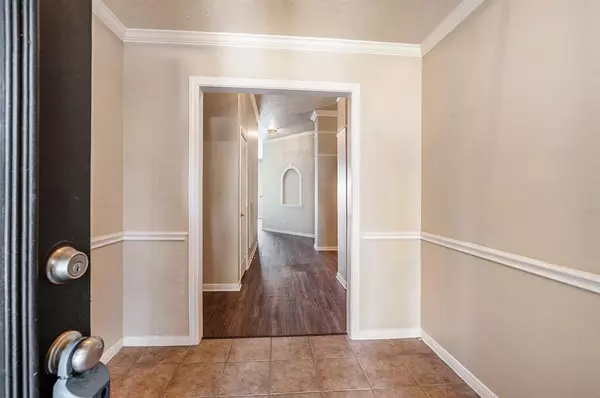For more information regarding the value of a property, please contact us for a free consultation.
3511 Kaufman AVE Pearland, TX 77584
Want to know what your home might be worth? Contact us for a FREE valuation!

Our team is ready to help you sell your home for the highest possible price ASAP
Key Details
Property Type Single Family Home
Listing Status Sold
Purchase Type For Sale
Square Footage 2,552 sqft
Price per Sqft $144
Subdivision Southgate Sec 1
MLS Listing ID 38853880
Sold Date 10/29/24
Style Traditional
Bedrooms 4
Full Baths 2
HOA Fees $28/ann
HOA Y/N 1
Year Built 2004
Annual Tax Amount $8,252
Tax Year 2023
Lot Size 9,631 Sqft
Acres 0.2211
Property Description
Welcome to 3511 Kaufman—a charming single-story home that blends classic elegance with modern comfort. This well-appointed residence features 3 bedrooms plus a dedicated study, 2 bathrooms, and a beautifully crafted brick exterior. As you enter, you're greeted by a formal dining room that sets a sophisticated tone. Adjacent to the dining room, you'll find a study, complete with French doors. The secondary bedrooms and a full bathroom are thoughtfully situated down a corridor, ensuring privacy and convenience. The primary bedroom, located on the opposite side of the entry. At the heart of the home is the open-concept living area. The family room, breakfast nook, and kitchen flow seamlessly together, providing an ideal space for both daily living and entertaining. The home also includes a detached two-car garage, offering additional storage and convenience.
3511 Kaufman offers both style and functionality, making it a wonderful choice for comfortable living.
Location
State TX
County Brazoria
Area Pearland
Rooms
Bedroom Description All Bedrooms Down
Master Bathroom Primary Bath: Double Sinks, Primary Bath: Separate Shower, Primary Bath: Soaking Tub
Kitchen Pantry
Interior
Interior Features Refrigerator Included
Heating Central Electric
Cooling Central Electric
Flooring Vinyl
Fireplaces Number 1
Fireplaces Type Gaslog Fireplace
Exterior
Exterior Feature Back Yard
Parking Features Attached/Detached Garage
Garage Spaces 2.0
Carport Spaces 2
Garage Description Additional Parking
Roof Type Composition,Other
Private Pool No
Building
Lot Description Subdivision Lot
Story 1
Foundation Slab
Lot Size Range 0 Up To 1/4 Acre
Sewer Public Sewer
Water Public Water
Structure Type Brick,Wood
New Construction No
Schools
Elementary Schools Red Duke Elementary School
Middle Schools Nolan Ryan Junior High School
High Schools Shadow Creek High School
School District 3 - Alvin
Others
Senior Community No
Restrictions Deed Restrictions
Tax ID 7713-1002-015
Energy Description Ceiling Fans
Tax Rate 2.4277
Disclosures Sellers Disclosure, Special Addendum
Special Listing Condition Sellers Disclosure, Special Addendum
Read Less

Bought with Real Broker, LLC



