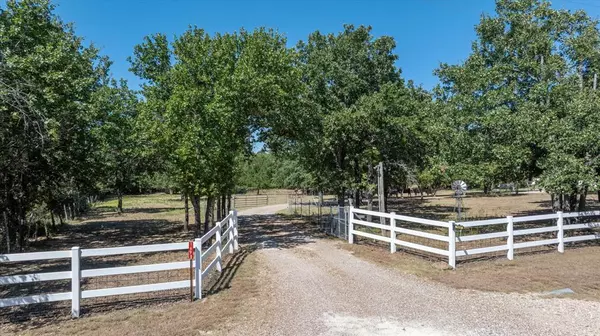For more information regarding the value of a property, please contact us for a free consultation.
1698 County Road 2003 Glen Rose, TX 76043
Want to know what your home might be worth? Contact us for a FREE valuation!

Our team is ready to help you sell your home for the highest possible price ASAP
Key Details
Property Type Single Family Home
Sub Type Single Family Residence
Listing Status Sold
Purchase Type For Sale
Square Footage 1,800 sqft
Price per Sqft $330
Subdivision Pruitt Sub
MLS Listing ID 20708885
Sold Date 10/29/24
Bedrooms 3
Full Baths 2
HOA Y/N None
Year Built 1997
Annual Tax Amount $3,067
Lot Size 12.240 Acres
Acres 12.24
Property Description
Nice home on a gorgeous 12+ Acre property Not in a Subdivision just 5 minutes from Glen Rose. Great opportunity for quiet country living in a lightly populated area with very little traffic. Home placed in a nice treed setting with a pond view. The home has nice updates, and is surprisingly spacious for its size. Vaulted ceiling in living area with stone fireplace and bamboo flooring. Kitchen has granite counter tops, gas cooktop, and an enormous island. Master bath has jetted tub. Metal roof and oversized garage. Property is cross fenced and mostly cleared leaving many mature oak trees. Half or more of property is in coastal bermudagrass. 20'x20' workshop on slab with electric and water service. 2000 Sft barn with livestock pens would be perfect for 4-H projects. Property has 2 good ponds, sandy loam soil, and an area suitable for a riding arena with separate County Rd entrance. Water well, but County Water service is available at the property entrance. Abundant deer and turkeys.
Location
State TX
County Somervell
Direction From Glen Rose go south on Hwy 144 for 3.5 miles. Turn left on CR 2003 and continue approximately 0.6 miles. Go around curve to left and entrance to property will be on your left. Sign at Entrance. GPS Friendly.
Rooms
Dining Room 1
Interior
Interior Features Cedar Closet(s), Decorative Lighting, Granite Counters, High Speed Internet Available, Kitchen Island, Pantry, Vaulted Ceiling(s)
Heating Central, Electric, Fireplace(s)
Cooling Ceiling Fan(s), Central Air, Electric
Flooring Bamboo, Carpet, Vinyl
Fireplaces Number 1
Fireplaces Type Gas, Living Room, Masonry, Wood Burning
Appliance Dishwasher, Disposal, Electric Oven, Gas Cooktop, Plumbed For Gas in Kitchen, Refrigerator, Trash Compactor, Water Filter
Heat Source Central, Electric, Fireplace(s)
Laundry Electric Dryer Hookup, Utility Room, Full Size W/D Area, Washer Hookup
Exterior
Garage Spaces 2.0
Fence Barbed Wire, Cross Fenced, Fenced
Utilities Available Asphalt, Co-op Electric, Electricity Connected, Outside City Limits, Phone Available, Septic, Well
Roof Type Metal
Total Parking Spaces 2
Garage Yes
Building
Lot Description Acreage, Agricultural, Many Trees, Tank/ Pond
Story One
Foundation Slab
Level or Stories One
Structure Type Fiber Cement
Schools
Elementary Schools Glen Rose
High Schools Glen Rose
School District Glen Rose Isd
Others
Ownership Windham
Acceptable Financing Cash, Conventional, FHA, VA Loan
Listing Terms Cash, Conventional, FHA, VA Loan
Financing Conventional
Special Listing Condition Survey Available
Read Less

©2024 North Texas Real Estate Information Systems.
Bought with Brooke Reinig • Local Realty Agency Fort Worth
GET MORE INFORMATION




