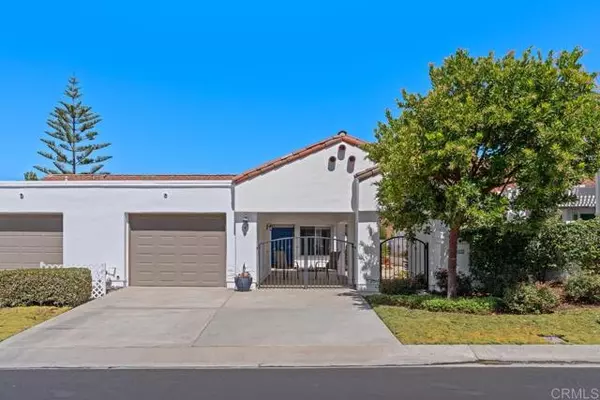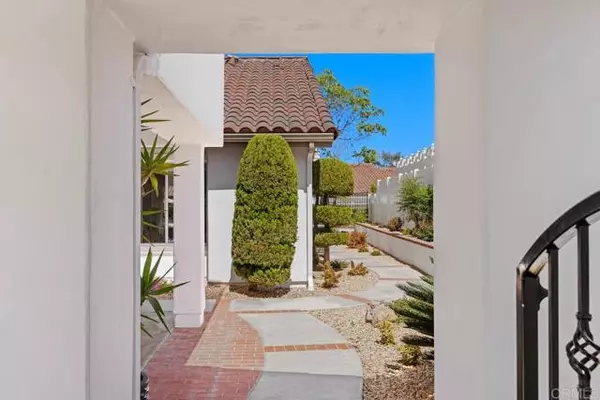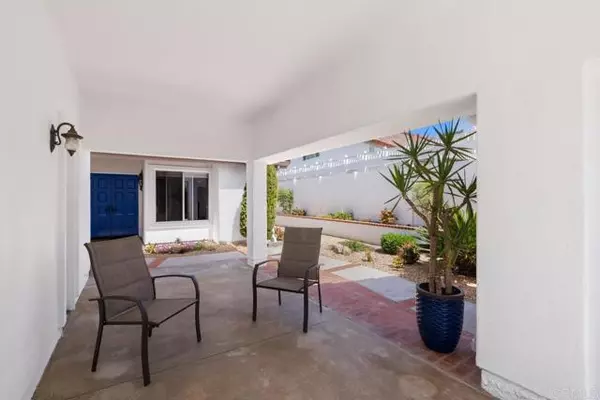For more information regarding the value of a property, please contact us for a free consultation.
5032 Santorini Way Oceanside, CA 92056
Want to know what your home might be worth? Contact us for a FREE valuation!

Our team is ready to help you sell your home for the highest possible price ASAP
Key Details
Sold Price $845,000
Property Type Townhouse
Sub Type Townhome
Listing Status Sold
Purchase Type For Sale
Square Footage 1,444 sqft
Price per Sqft $585
MLS Listing ID NDP2408235
Sold Date 10/29/24
Style Townhome
Bedrooms 2
Full Baths 2
Construction Status Turnkey
HOA Fees $671/mo
HOA Y/N Yes
Year Built 1988
Lot Dimensions 4248
Property Description
Welcome to the beautiful 55+ community of Ocean Hills Country Club! Nestled in the southwest hills of Oceanside, where you will enjoy cool ocean breezes and sunshine without the coastal marine layer. This Athena model is attached on one side but has the privacy of a single-family home. One car attached garage and one car/golf cart covered carport plus a full driveway offer many parking options. The primary bedroom features a walk-in closet and attached dual vanity bathroom with walk-in shower. The split floorplan provides privacy for the secondary bedroom/office and bathroom for guests. The large living and dining rooms are open and inviting for entertaining and are adjacent to the eat-in kitchen. The home has been meticulously kept and features beautiful wood-laminate flooring throughout. The attractively landscaped property is gated and features a front patio that wraps around to the backyard which backs up to a green belt. OHCC is the ultimate lifestyle for active living. This gated community is centered around an 18-hole executive golf course and if golf isnt your thing, there are over 30 social clubs and activities such as swimming in the Jr. Olympic pool, tennis, pickle ball, paddle tennis, bocce ball, shuffle board and even a wood working shop. The 27,000 square foot club house features two gyms, various fitness classes, locker room, performance hall, technology room, library, billiards room, media room, sewing room, crafts room, and several other individual meeting and club rooms. For residents with pets, there is an off-leash dog park and walking trails throughout
Welcome to the beautiful 55+ community of Ocean Hills Country Club! Nestled in the southwest hills of Oceanside, where you will enjoy cool ocean breezes and sunshine without the coastal marine layer. This Athena model is attached on one side but has the privacy of a single-family home. One car attached garage and one car/golf cart covered carport plus a full driveway offer many parking options. The primary bedroom features a walk-in closet and attached dual vanity bathroom with walk-in shower. The split floorplan provides privacy for the secondary bedroom/office and bathroom for guests. The large living and dining rooms are open and inviting for entertaining and are adjacent to the eat-in kitchen. The home has been meticulously kept and features beautiful wood-laminate flooring throughout. The attractively landscaped property is gated and features a front patio that wraps around to the backyard which backs up to a green belt. OHCC is the ultimate lifestyle for active living. This gated community is centered around an 18-hole executive golf course and if golf isnt your thing, there are over 30 social clubs and activities such as swimming in the Jr. Olympic pool, tennis, pickle ball, paddle tennis, bocce ball, shuffle board and even a wood working shop. The 27,000 square foot club house features two gyms, various fitness classes, locker room, performance hall, technology room, library, billiards room, media room, sewing room, crafts room, and several other individual meeting and club rooms. For residents with pets, there is an off-leash dog park and walking trails throughout the community. Residents with RVs can utilize a secure, gated, free RV lot. Come explore Ocean Hills Country Club and discover all the amenities designed for your retirement years.
Location
State CA
County San Diego
Area Oceanside (92056)
Zoning R1
Interior
Interior Features Beamed Ceilings, Granite Counters, Pantry, Unfurnished
Cooling Central Forced Air
Flooring Wood
Equipment Dishwasher, Disposal, Microwave, Refrigerator, Gas Range, Gas Cooking
Appliance Dishwasher, Disposal, Microwave, Refrigerator, Gas Range, Gas Cooking
Laundry Closet Full Sized
Exterior
Exterior Feature Stucco
Garage Garage - Single Door
Garage Spaces 1.0
Fence Wrought Iron
Pool Below Ground, Community/Common, Exercise, Association, Heated
Utilities Available Cable Available, Electricity Connected
View Neighborhood
Roof Type Tile/Clay
Total Parking Spaces 2
Building
Lot Description Sidewalks, Landscaped
Story 1
Sewer Public Sewer
Architectural Style Mediterranean/Spanish
Level or Stories 1 Story
Construction Status Turnkey
Schools
Elementary Schools Oceanside Unified School District
Middle Schools Oceanside Unified School District
High Schools Oceanside Unified School District
Others
Senior Community Other
Monthly Total Fees $671
Acceptable Financing Cash, Conventional, Exchange, Cash To New Loan
Listing Terms Cash, Conventional, Exchange, Cash To New Loan
Special Listing Condition Standard
Read Less

Bought with Carole DeJonge • AARE
GET MORE INFORMATION




