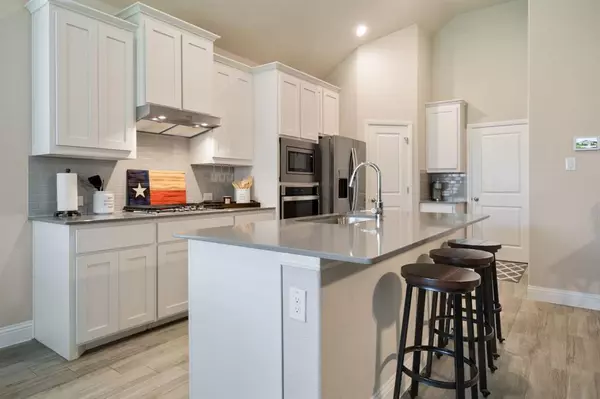For more information regarding the value of a property, please contact us for a free consultation.
1027 Almond Street Hickory Creek, TX 75065
Want to know what your home might be worth? Contact us for a FREE valuation!

Our team is ready to help you sell your home for the highest possible price ASAP
Key Details
Property Type Single Family Home
Sub Type Single Family Residence
Listing Status Sold
Purchase Type For Sale
Square Footage 1,806 sqft
Price per Sqft $240
Subdivision Alcove @ Hickory Crk
MLS Listing ID 20642797
Sold Date 10/09/24
Bedrooms 4
Full Baths 2
HOA Fees $54/ann
HOA Y/N Mandatory
Year Built 2020
Annual Tax Amount $5,891
Lot Size 5,314 Sqft
Acres 0.122
Property Description
Back on the Market no fault of the home.Lightly lived in DR Horton single story open concept home featuring four bedrooms, one easily convertible to an office space, and two full bathrooms. The foyer welcomes with soaring ceilings and a solid core hardwood front door. The Three secondary bedrooms are tucked away just past the front entry with shared bathroom. The primary suite is separate from the others for total privacy with it's own bath. The main living area is perfect for entertaining with the modern designed kitchen complete with GAS cooktop, oversized island and an abundance of cabinets space feeds into the dining area and sprawling living room flooded with natural light from the wall of windows facing the back yard. Out the back door sits a covered patio perfect for relaxing after a long day & a generous sized back yard. Home is in excellent condition and is move-in-ready!
Location
State TX
County Denton
Direction GPS works Great
Rooms
Dining Room 1
Interior
Interior Features Cable TV Available, Decorative Lighting, Double Vanity, Eat-in Kitchen, Kitchen Island, Open Floorplan, Pantry, Walk-In Closet(s)
Heating Central
Cooling Ceiling Fan(s), Central Air
Appliance Dishwasher, Disposal, Electric Oven, Gas Cooktop, Microwave, Plumbed For Gas in Kitchen, Tankless Water Heater
Heat Source Central
Laundry Utility Room, Full Size W/D Area
Exterior
Exterior Feature Covered Patio/Porch
Garage Spaces 2.0
Fence Wood
Utilities Available Cable Available, Curbs, Electricity Available, Individual Gas Meter, Individual Water Meter, MUD Sewer, MUD Water, Sidewalk, Underground Utilities
Total Parking Spaces 2
Garage Yes
Building
Lot Description Interior Lot, Landscaped, Sprinkler System, Subdivision
Story One
Foundation Slab
Level or Stories One
Structure Type Brick
Schools
Elementary Schools Corinth
Middle Schools Lake Dallas
High Schools Lake Dallas
School District Lake Dallas Isd
Others
Ownership see agent
Acceptable Financing Cash, Conventional, FHA, VA Loan
Listing Terms Cash, Conventional, FHA, VA Loan
Financing Conventional
Read Less

©2024 North Texas Real Estate Information Systems.
Bought with John Wendell • Pinnacle Realty Advisors
GET MORE INFORMATION




