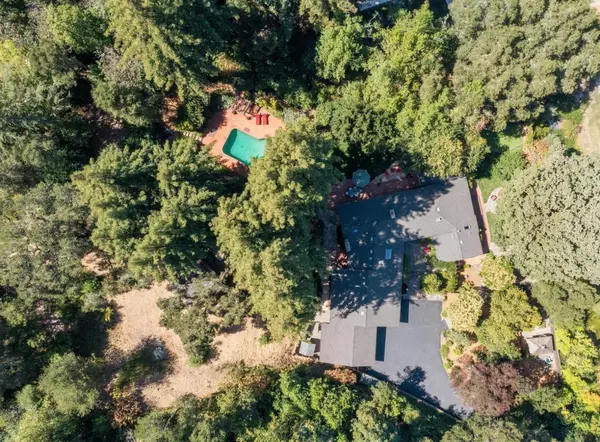For more information regarding the value of a property, please contact us for a free consultation.
430 Summit Springs RD Woodside, CA 94062
Want to know what your home might be worth? Contact us for a FREE valuation!

Our team is ready to help you sell your home for the highest possible price ASAP
Key Details
Sold Price $4,950,000
Property Type Single Family Home
Sub Type Single Family Home
Listing Status Sold
Purchase Type For Sale
Square Footage 3,225 sqft
Price per Sqft $1,534
MLS Listing ID ML81973865
Sold Date 10/28/24
Bedrooms 4
Full Baths 3
Half Baths 1
Originating Board MLSListings, Inc.
Year Built 1955
Lot Size 1.160 Acres
Property Description
Central Woodside Oasis with Resort-Like Amenities. Located in Central Woodside within the esteemed Tripp Road neighborhood, this cherished property presents indoor/outdoor living in a glorious setting on more than one acre. Owned by the same family for 63 years, the home has been beautifully updated over the years with an organic designer style that includes oak and hickory floors, knotty alder cabinetry, and towering paneled wood ceilings. Almost every room opens to the grounds where a resort-inspired setting amid 200-year-old redwood trees unfolds with a sun-swept pool, secluded barn, putting green, and sport court. The home spans one level, with just a few steps between some rooms, and is filled with natural light from walls of glass and numerous skylights. A spacious formal living room & formal dining room are complemented by a fabulous chefs kitchen & open family room, where a secret door leads to the oversized primary suite with ample space for a nursery, office, and/or fitness center. In a separate wing of the home, there are two additional en suite bedrooms plus a fourth bedroom customized for an office. All around is the beauty of the setting in secluded privacy, yet close to town center and Woodside School, plus proximity to renowned scenic hiking and biking trails.
Location
State CA
County San Mateo
Area Central Woodside
Zoning RE0003
Rooms
Family Room Kitchen / Family Room Combo
Dining Room Breakfast Bar, Formal Dining Room
Kitchen Cooktop - Gas, Countertop - Granite, Refrigerator
Interior
Heating Central Forced Air - Gas
Cooling None
Flooring Carpet, Hardwood
Fireplaces Type Family Room, Living Room, Wood Burning
Laundry In Utility Room, Washer / Dryer
Exterior
Garage Attached Garage
Garage Spaces 2.0
Fence Fenced Back
Pool Pool - Heated, Pool - In Ground, Pool - Sweep
Utilities Available Public Utilities
Roof Type Composition
Building
Lot Description Grade - Mostly Level
Foundation Concrete Perimeter
Sewer Existing Septic
Water Public
Others
Tax ID 072-091-210
Special Listing Condition Not Applicable
Read Less

© 2024 MLSListings Inc. All rights reserved.
Bought with Kimm Terpening • Compass
GET MORE INFORMATION




