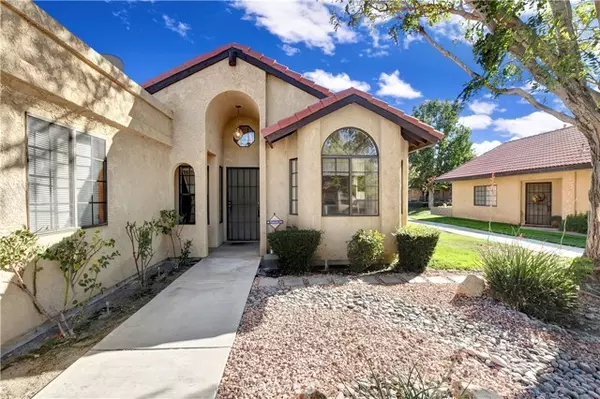For more information regarding the value of a property, please contact us for a free consultation.
19053 Elm DR Apple Valley, CA 92308
Want to know what your home might be worth? Contact us for a FREE valuation!

Our team is ready to help you sell your home for the highest possible price ASAP
Key Details
Sold Price $265,000
Property Type Single Family Home
Sub Type Single Family Home
Listing Status Sold
Purchase Type For Sale
Square Footage 1,195 sqft
Price per Sqft $221
MLS Listing ID CRNP24207800
Sold Date 10/29/24
Bedrooms 2
Full Baths 2
HOA Fees $190/mo
Originating Board California Regional MLS
Year Built 1989
Lot Size 2,870 Sqft
Property Description
Welcome to 19053 Elm Drive, a charming retreat nestled within the highly sought-after gated 55+ community of Jess Ranch. This is the BEST PRICED home in Jess Ranch with NEWER HVAC system, and existing kitchen appliances INCLUDED. This beautifully maintained ONE-STORY home offers a perfect blend of comfort, convenience, and style, designed to meet the needs of senior adults. This home comes with an attached single-car garage and has a well distributed floorplan that allows for comfort and privacy. The master suite is a sanctuary, complete with a generous walk-in closet and an en-suite bathroom featuring a walk-in shower and dual vanities. An additional bedroom and a full bathroom provide ample space for guests or a home office. Step outside to your private patio, where you can enjoy your morning coffee or unwind in the evening while taking in the serene surroundings. The low-maintenance landscaping ensures you can spend more time enjoying the community's many amenities. Residents of Jess Ranch enjoy access to a clubhouse, swimming pool, fitness center, and numerous walking trails, fostering a vibrant and active lifestyle. Also community is located nearby the, Ashwood Golf Course, that is available (for an additional fee) to enjoy. The community also hosts various social events and
Location
State CA
County San Bernardino
Area Appv - Apple Valley
Rooms
Dining Room In Kitchen
Kitchen Dishwasher, Oven Range - Electric, Oven - Electric
Interior
Heating Forced Air, Central Forced Air
Cooling Central AC
Fireplaces Type None
Laundry Other
Exterior
Garage Garage
Garage Spaces 1.0
Fence 2
Pool Community Facility, Spa - Community Facility
View Greenbelt
Roof Type Tile
Building
Lot Description Grade - Level
Story One Story
Foundation Concrete Slab
Water District - Public
Others
Tax ID 0399312090000
Special Listing Condition Not Applicable
Read Less

© 2024 MLSListings Inc. All rights reserved.
Bought with Stacy McQueen
GET MORE INFORMATION




