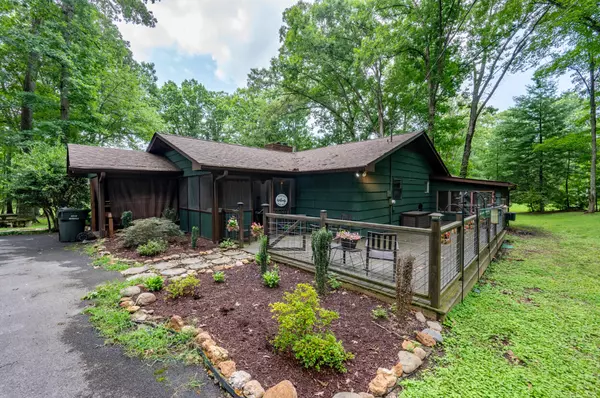For more information regarding the value of a property, please contact us for a free consultation.
1320 Millwood DR Sevierville, TN 37862
Want to know what your home might be worth? Contact us for a FREE valuation!

Our team is ready to help you sell your home for the highest possible price ASAP
Key Details
Sold Price $458,865
Property Type Single Family Home
Sub Type Single Family Residence
Listing Status Sold
Purchase Type For Sale
Square Footage 3,108 sqft
Price per Sqft $147
MLS Listing ID 302400
Sold Date 10/29/24
Style Country,Ranch
Bedrooms 4
Full Baths 2
Half Baths 1
HOA Y/N No
Abv Grd Liv Area 1,696
Originating Board Great Smoky Mountains Association of REALTORS®
Year Built 1959
Annual Tax Amount $1,238
Tax Year 2023
Lot Size 1.700 Acres
Acres 1.7
Property Description
Spacious Sevierville home in a convenient location! Featuring 4 bedrooms, 2.5 bathrooms, and over 3,100 square feet of living space, this property sits on a picturesque 1.5+ acre lot. The house features an attached 1-car garage and a generous rear deck/porch. Inside, you'll find an expansive great room that combines a large living area, open dining room, and full kitchen. The main level also offers bedrooms with closets, a primary bathroom, an open office area, and a rear sunroom. Vaulted ceilings, exposed beams, stone fireplace and rustic accents add to the warmth and charm. The lower level houses a large den/recreation room and two additional bedrooms, each with private closets. With spacious interiors, scenic acreage, and proximity to town, this home offers both comfort and convenience along with lovely grounds and yard in a beautiful setting. You'll enjoy the beauty of nature from multiple outdoor spaces like open deck, cozy screened porch or the garden table.
Schedule a viewing today to explore this property.
Location
State TN
County Sevier
Zoning R-1
Direction From downtown Sevierville on Dolly Parton Parkway (U.S. Hwy. 411), follow for approx. 3 mi., heading from Sevierville to Newport, and then make a right onto Veterans Boulevard (S.R. 449). Follow Veterans Boulevard for approx. 0.75 mi., to a left onto Middle Creek Road. Follow Middle Creek Road for approx. 0.4 mi., to a left onto Millwood Drive, and then go on Millwood Drive for approx. 1 mi., and then continue left for an additional 1/2 mi., to the property, which will be on your left (see sign).
Rooms
Other Rooms true
Basement Basement, Crawl Space, Full, Partial, Partially Finished, Storage Space, Unfinished, Walk-Out Access
Interior
Interior Features Breakfast Bar, Cathedral Ceiling(s), Ceiling Fan(s), Eat-in Kitchen, Granite Counters, Great Room, High Speed Internet, Kitchen/Dining Combo, Living/Dining Combo, Solid Surface Counters, Storage, Walk-In Closet(s), Other
Heating Electric, Heat Pump
Cooling Electric, Heat Pump
Flooring Hardwood, Tile
Fireplaces Number 2
Fireplaces Type Factory Built, Gas Log, Insert
Fireplace Yes
Window Features Double Pane Windows,Window Treatments
Appliance Dishwasher, Gas Cooktop, Gas Range, Microwave, Range Hood, Refrigerator, Self Cleaning Oven
Laundry Electric Dryer Hookup, In Basement, Inside, Laundry Room, Lower Level, Washer Hookup, See Remarks
Exterior
Exterior Feature Rain Gutters
Garage Attached, Carport, Driveway, Garage, Main Level Garage, Off Street, Paved, Private, Storage, See Remarks
Garage Spaces 1.0
Utilities Available Cable Connected, Electricity Connected, High Speed Internet Connected, Internet Connected, Water Connected
Waterfront No
View Y/N No
Street Surface Paved
Porch Covered, Deck, Patio, Porch, Screened
Road Frontage City Street
Parking Type Attached, Carport, Driveway, Garage, Main Level Garage, Off Street, Paved, Private, Storage, See Remarks
Garage Yes
Building
Lot Description Back Yard, Front Yard, Gentle Sloping, Irregular Lot, Paved, Private, Rolling Slope, Wooded, Country Setting
Story 2
Foundation Combination
Sewer Septic Tank
Water Public
Architectural Style Country, Ranch
Structure Type Frame,Wood Siding
New Construction No
Others
Security Features Smoke Detector(s)
Acceptable Financing 1031 Exchange, Cash, Conventional, FHA
Listing Terms 1031 Exchange, Cash, Conventional, FHA
Read Less
GET MORE INFORMATION




