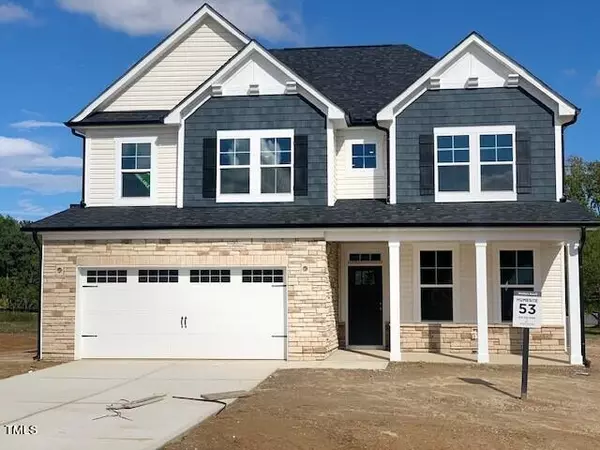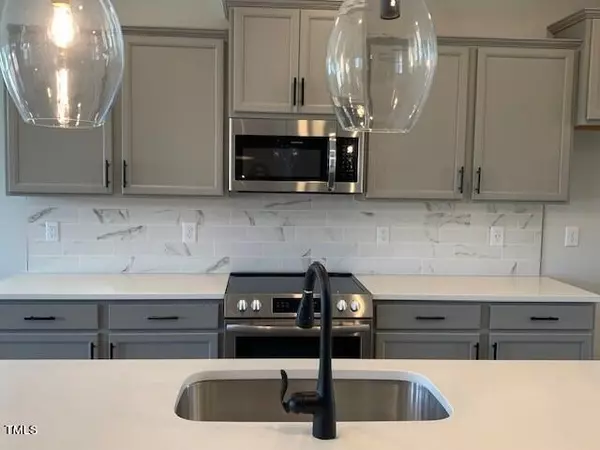Bought with Non Member Office
For more information regarding the value of a property, please contact us for a free consultation.
99 Wild Turkey Way Lillington, NC 27546
Want to know what your home might be worth? Contact us for a FREE valuation!

Our team is ready to help you sell your home for the highest possible price ASAP
Key Details
Sold Price $359,000
Property Type Single Family Home
Sub Type Single Family Residence
Listing Status Sold
Purchase Type For Sale
Square Footage 2,483 sqft
Price per Sqft $144
Subdivision Wellers Knoll
MLS Listing ID 10024515
Sold Date 10/29/24
Style Site Built
Bedrooms 4
Full Baths 3
HOA Fees $114/qua
HOA Y/N Yes
Abv Grd Liv Area 2,483
Originating Board Triangle MLS
Year Built 2024
Annual Tax Amount $388,000
Lot Size 0.780 Acres
Acres 0.78
Property Description
Welcome to Wellers Knoll! We are minutes from downtown Lillington, Raven Rock, Sanford and Fort Liberty. Our Willow design is popular and versatile sitting on .779 acres. Imagine what you could do in this backyard! From the front door, a formal dining room. If that's not your thing, turn it into an office space or formal living room. We've added modern touches to the design- dark gray cabinets, black pulls and plumbing, upgraded appliances and quartz countertops. First floor guest suite with walk in shower makes it convenient for guests. Upstairs, decorate the loft with your favorite sports team or make it a movie room. Both secondary bedrooms have ample space and walk in closets. Owners Suite has a large shower, double sink and walk in closet. This home has sleek options, the perfect location and an oversized homesite. It doesn't get better!
Location
State NC
County Harnett
Community Street Lights
Direction From Raleigh: take US-401S/ US-70E and turn left on NC-42E/NC -55E Turn right on NC-210S. Turn Rt on 10th St. and Rt. on W Front St. Turn left onto Old US Hwy 42 - stay right as it turns slightly. Take slight left on McDougald. Community in on left
Rooms
Other Rooms None
Interior
Interior Features Bathtub/Shower Combination, Ceiling Fan(s), Double Vanity, Eat-in Kitchen, Entrance Foyer, High Ceilings, High Speed Internet, Open Floorplan, Pantry, Quartz Counters, Smooth Ceilings, Walk-In Closet(s), Walk-In Shower, Water Closet, Wired for Data
Heating Central, Electric, Heat Pump, Zoned
Cooling Central Air, Dual, Electric, Zoned
Flooring Carpet, Vinyl, Tile
Fireplace No
Window Features Double Pane Windows,Insulated Windows,Screens
Appliance Convection Oven, Dishwasher, Electric Range, Electric Water Heater, Microwave, Vented Exhaust Fan
Laundry Laundry Room, Sink, Upper Level
Exterior
Exterior Feature Lighting, Rain Gutters
Garage Spaces 2.0
Fence None
Pool None
Community Features Street Lights
Utilities Available Cable Available, Electricity Connected, Septic Connected, Water Connected
View Y/N Yes
View Neighborhood
Roof Type Shingle
Porch Covered, Porch
Parking Type Attached, Concrete, Driveway, Garage, Garage Door Opener, Garage Faces Front, Inside Entrance, Lighted
Garage Yes
Private Pool No
Building
Lot Description Landscaped
Faces From Raleigh: take US-401S/ US-70E and turn left on NC-42E/NC -55E Turn right on NC-210S. Turn Rt on 10th St. and Rt. on W Front St. Turn left onto Old US Hwy 42 - stay right as it turns slightly. Take slight left on McDougald. Community in on left
Foundation Slab
Sewer Septic Tank
Water Public
Architectural Style Traditional
Structure Type Board & Batten Siding,Stone Veneer,Vinyl Siding
New Construction Yes
Schools
Elementary Schools Harnett - Boone Trail
Middle Schools Harnett - West Harnett
High Schools Harnett - West Harnett
Others
HOA Fee Include Cable TV,Internet,Trash
Tax ID 53
Special Listing Condition Standard
Read Less

GET MORE INFORMATION




