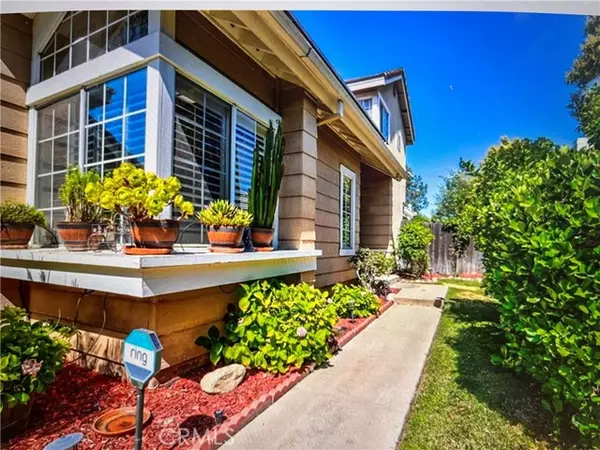For more information regarding the value of a property, please contact us for a free consultation.
2128 Sunrise CIR Upland, CA 91784
Want to know what your home might be worth? Contact us for a FREE valuation!

Our team is ready to help you sell your home for the highest possible price ASAP
Key Details
Sold Price $879,900
Property Type Single Family Home
Sub Type Single Family Home
Listing Status Sold
Purchase Type For Sale
Square Footage 1,952 sqft
Price per Sqft $450
MLS Listing ID CRPW24166325
Sold Date 10/29/24
Style Contemporary
Bedrooms 3
Full Baths 2
Half Baths 1
HOA Fees $185/mo
Originating Board California Regional MLS
Year Built 1985
Lot Size 6,600 Sqft
Property Description
Proudly presenting a meticulously maintained residence in the picturesque Chelsea Park neighborhood. This home offers an exceptional curb appeal and a beautifully landscaped exterior. As you step inside, you'll be greeted by a spacious interior with vaulted ceilings that create an airy, open atmosphere. The formal living and dining rooms exude warmth, complemented by hardwood floors that add character and style to the space. The fully remodeled kitchen is a chef's dream, seamlessly flowing into the cozy family room where a welcoming fireplace invites relaxation. An inviting breakfast nook completes this harmonious space. The home is bathed in natural light, thanks to vaulted ceilings and numerous windows, creating a bright and welcoming ambiance throughout. Upstairs, the circular staircase leads to a serene master suite featuring its own fireplace, an expansive walk-in closet, and a luxurious master bath, offering a private retreat for the homeowners. Both the downstairs powder room and the upstairs hallway bathroom have been fully remodeled, blending modern convenience with aesthetic charm. Step outside to discover a charming and tranquil backyard oasis, perfect for outdoor gatherings, complete with a built-in BBQ, covered patio, and lush greenery. Additional features include s
Location
State CA
County San Bernardino
Area 690 - Upland
Rooms
Dining Room Breakfast Nook
Interior
Heating Central Forced Air
Cooling Central AC
Fireplaces Type Family Room, Primary Bedroom
Laundry In Laundry Room, Other
Exterior
Garage Garage
Garage Spaces 2.0
Fence Wood
Pool Pool - Heated, Pool - In Ground, 21, Community Facility, Spa - Community Facility
View Hills
Building
Water District - Public
Architectural Style Contemporary
Others
Tax ID 1004211460000
Special Listing Condition Not Applicable
Read Less

© 2024 MLSListings Inc. All rights reserved.
Bought with Silvia Vich
GET MORE INFORMATION




