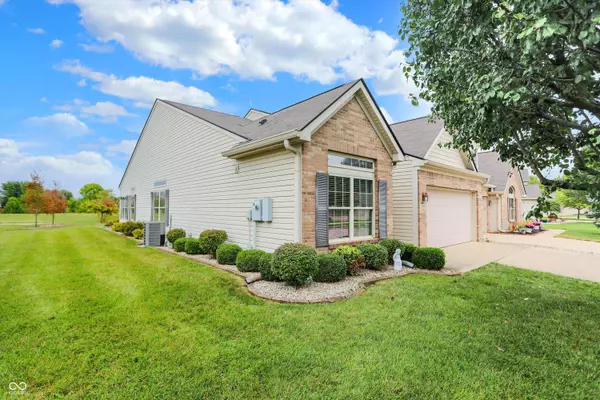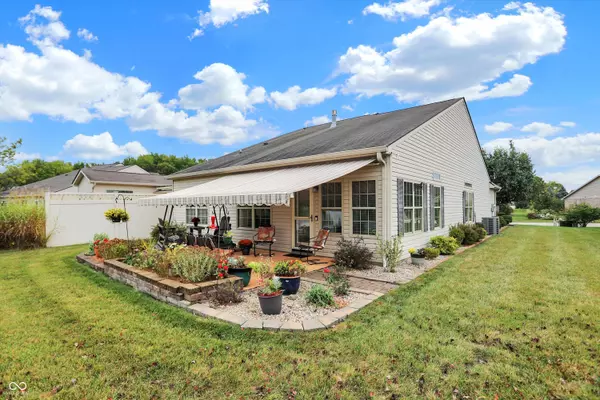For more information regarding the value of a property, please contact us for a free consultation.
2338 Heartland LN Brownsburg, IN 46112
Want to know what your home might be worth? Contact us for a FREE valuation!

Our team is ready to help you sell your home for the highest possible price ASAP
Key Details
Sold Price $287,500
Property Type Single Family Home
Sub Type Single Family Residence
Listing Status Sold
Purchase Type For Sale
Square Footage 1,678 sqft
Price per Sqft $171
Subdivision Village At Bersot Crossing
MLS Listing ID 22003273
Sold Date 10/30/24
Bedrooms 2
Full Baths 2
HOA Fees $54
HOA Y/N Yes
Year Built 2006
Tax Year 2023
Lot Size 6,098 Sqft
Acres 0.14
Property Description
Freshly painted, vacant, and ready for a new owner! This beautifully maintained low maintenance home has an open floor plan, tall ceilings, beautiful light fixtures and blinds, custom trim work and built-ins, and is perfectly situated overlooking the pond for relaxing evenings on your covered back porch listening to the water fountain. The landscaping and automatic awning add to the outdoor appeal. With a split floor plan the bedrooms offer ample privacy. The primary ensuite features a 2-sink vanity, spacious walk-in accessible shower, large linen closet and storage closet, and connects to the laundry room. The office features custom built-ins and bench and offers a quiet sanctuary from the main living space. The sun room overlooks the pond and is open to the main living area allowing for overflow seating for guests. The kitchen features upgraded cabinetry, backsplash, and pantry. All appliances will remain, including the stacked washer/dryer (could be unstacked). The storage options in this home are abundant! This one-owner home was an original spec/model home and with the seller's added carpentry skills it sure shines above the rest! The finished/insulated 2-car garage includes pegboard for tool organization and the cabinetry and workbench are a handyman's dream. The epoxy floor keeps the area clean and the pull-down attic stairs allow for additional storage.
Location
State IN
County Hendricks
Rooms
Main Level Bedrooms 2
Kitchen Kitchen Updated
Interior
Interior Features Attic Pull Down Stairs, Bath Sinks Double Main, Breakfast Bar, Built In Book Shelves, Raised Ceiling(s), Entrance Foyer, Paddle Fan, Pantry, Programmable Thermostat, Surround Sound Wiring, Walk-in Closet(s), Windows Vinyl, Wood Work Painted
Heating Forced Air, Gas
Cooling Central Electric
Fireplaces Number 1
Fireplaces Type Family Room, Gas Starter
Equipment Security Alarm Monitored, Security Alarm Paid, Smoke Alarm
Fireplace Y
Appliance Dishwasher, Dryer, Disposal, Gas Water Heater, Humidifier, MicroHood, Electric Oven, Refrigerator, Washer
Exterior
Exterior Feature Water Feature Fountain
Garage Spaces 2.0
View Y/N true
Building
Story One
Foundation Slab
Water Municipal/City
Architectural Style Ranch
Structure Type Brick,Vinyl Siding
New Construction false
Schools
School District Brownsburg Community School Corp
Others
HOA Fee Include Insurance,Lawncare,Maintenance,Management,Snow Removal,Trash
Ownership Mandatory Fee
Read Less

© 2025 Listings courtesy of MIBOR as distributed by MLS GRID. All Rights Reserved.



