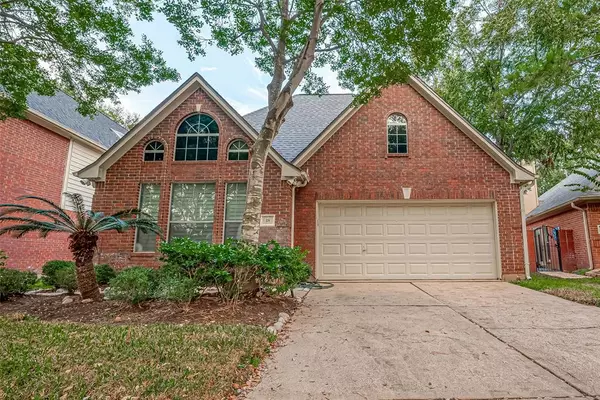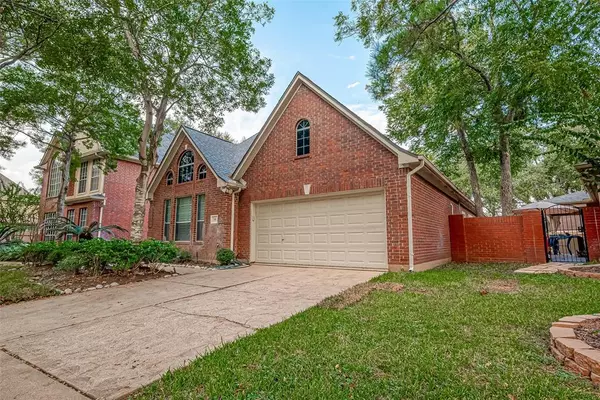For more information regarding the value of a property, please contact us for a free consultation.
18 Grants Lake Circle Sugar Land, TX 77479
Want to know what your home might be worth? Contact us for a FREE valuation!

Our team is ready to help you sell your home for the highest possible price ASAP
Key Details
Property Type Single Family Home
Listing Status Sold
Purchase Type For Sale
Square Footage 2,090 sqft
Price per Sqft $188
Subdivision Grants Lake Patio Homes
MLS Listing ID 61020216
Sold Date 10/30/24
Style Contemporary/Modern
Bedrooms 2
Full Baths 2
HOA Fees $75/ann
HOA Y/N 1
Year Built 1993
Annual Tax Amount $6,630
Tax Year 2023
Lot Size 6,885 Sqft
Property Description
Spacious open concept with high ceilings and seamless indoor-outdoor flow.
Luxurious updates: Bosch appliances, Caesarstone Quartz countertops, floating lighting, Nest thermostat.
Flexible layout: Currently 2 bedrooms + office, office convertible to 3rd bedroom.
Private backyard for entertaining or relaxation, swing set will stay.
Garage repurposed as home gym with wall-mounted AC.
Pre-wired for whole-home audio.
Custom wood shutters on energy-efficient windows.
Key features:
Prime location.
Modern, minimal design.
Adaptable spaces for work-from-home or leisure.
High-end finishes throughout.
Tech-ready for contemporary living.
This property seamlessly blends style, comfort, and functionality. Whether you need an ideal work environment or a tranquil escape, this home delivers. Experience the pinnacle of modern design in a space that effortlessly adapts to your lifestyle. Schedule your viewing today and prepare to fall in love with your new home!
Location
State TX
County Fort Bend
Area Sugar Land South
Rooms
Bedroom Description All Bedrooms Down,Primary Bed - 1st Floor,Walk-In Closet
Other Rooms 1 Living Area, Breakfast Room, Formal Dining, Home Office/Study, Kitchen/Dining Combo, Living Area - 1st Floor, Utility Room in House
Master Bathroom Primary Bath: Double Sinks, Primary Bath: Jetted Tub, Primary Bath: Separate Shower, Secondary Bath(s): Tub/Shower Combo
Den/Bedroom Plus 3
Kitchen Breakfast Bar, Island w/o Cooktop, Kitchen open to Family Room, Pantry
Interior
Interior Features Crown Molding, Dryer Included, Fire/Smoke Alarm, High Ceiling, Prewired for Alarm System, Refrigerator Included, Spa/Hot Tub, Washer Included
Heating Central Gas, Zoned
Cooling Central Electric, Zoned
Flooring Engineered Wood, Tile
Fireplaces Number 1
Fireplaces Type Gas Connections
Exterior
Exterior Feature Back Yard, Back Yard Fenced, Fully Fenced
Garage Attached Garage
Garage Spaces 2.0
Garage Description Auto Garage Door Opener
Roof Type Composition
Street Surface Asphalt,Concrete,Curbs
Private Pool No
Building
Lot Description Subdivision Lot
Faces South
Story 1
Foundation Slab
Lot Size Range 0 Up To 1/4 Acre
Sewer Public Sewer
Water Public Water
Structure Type Brick
New Construction No
Schools
Elementary Schools Colony Bend Elementary School
Middle Schools First Colony Middle School
High Schools Clements High School
School District 19 - Fort Bend
Others
HOA Fee Include Recreational Facilities
Senior Community No
Restrictions Deed Restrictions
Tax ID 3533-01-001-0330-907
Ownership Full Ownership
Energy Description Ceiling Fans,Digital Program Thermostat
Acceptable Financing Cash Sale, Conventional
Tax Rate 1.9031
Disclosures Sellers Disclosure
Listing Terms Cash Sale, Conventional
Financing Cash Sale,Conventional
Special Listing Condition Sellers Disclosure
Read Less

Bought with Gulf Coast Real Estate Experts
GET MORE INFORMATION




