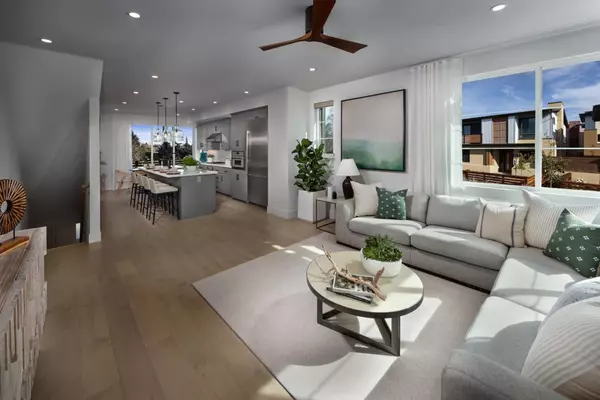For more information regarding the value of a property, please contact us for a free consultation.
15031 Briggs CT Los Gatos, CA 95032
Want to know what your home might be worth? Contact us for a FREE valuation!

Our team is ready to help you sell your home for the highest possible price ASAP
Key Details
Sold Price $1,678,000
Property Type Townhouse
Sub Type Townhouse
Listing Status Sold
Purchase Type For Sale
Square Footage 1,508 sqft
Price per Sqft $1,112
MLS Listing ID ML81980282
Sold Date 10/28/24
Bedrooms 2
Full Baths 2
Half Baths 1
HOA Fees $318
HOA Y/N 1
Year Built 2024
Property Description
Model Home and ready for move-in at Bellaterra @ North 40, a new home community in the town of Los Gatos, by award-winning homebuilder, SummerHill Homes. The Towns Plan 2, a sought-after design, features 2 bedrooms, 2 full baths, plus 1 half bath, along with 2 private decks. The open-concept living space features a kitchen, dining area, and living area all at same level. The kitchen boasts a built-in Bosch refrigerator, U-Line Beverage fridge, and spacious island. Model includes nearly $140k of designer-selected upgrades, including paint-grade shaker-style cabinets, Quartz countertops, 4 recessed LED lighting, Nest package, CAT6+, upgraded insulation, window coverings, & engineered hardwood flooring throughout main living areas. Customized options include built-in shelving, living area cabinet, & decorative wall in primary bathroom. The Bellaterra community offers attractive parklets, gardens, BBQ areas, as well as highly-ranked schools, close proximity to downtown, freeway access to top Silicon Valley employers, all within the charming town of Los Gatos.
Location
State CA
County Santa Clara
Area Los Gatos/Monte Sereno
Building/Complex Name Bellaterra @ North 40
Zoning R184
Rooms
Family Room Kitchen / Family Room Combo
Dining Room Dining Area in Family Room
Interior
Heating Forced Air
Cooling Central AC, Multi-Zone
Exterior
Garage Attached Garage, Tandem Parking
Garage Spaces 2.0
Utilities Available Individual Electric Meters, Individual Gas Meters
Roof Type Composition
Building
Foundation Reinforced Concrete
Sewer Sewer Connected
Water Individual Water Meter
Others
HOA Fee Include Exterior Painting,Insurance - Common Area,Insurance - Liability ,Insurance - Structure,Landscaping / Gardening,Maintenance - Common Area,Maintenance - Exterior,Maintenance - Road,Management Fee,Reserves
Restrictions None
Tax ID 424-55-018-002
Horse Property No
Special Listing Condition New Subdivision
Read Less

© 2024 MLSListings Inc. All rights reserved.
Bought with Rie Asai • Intero Real Estate Services
GET MORE INFORMATION




