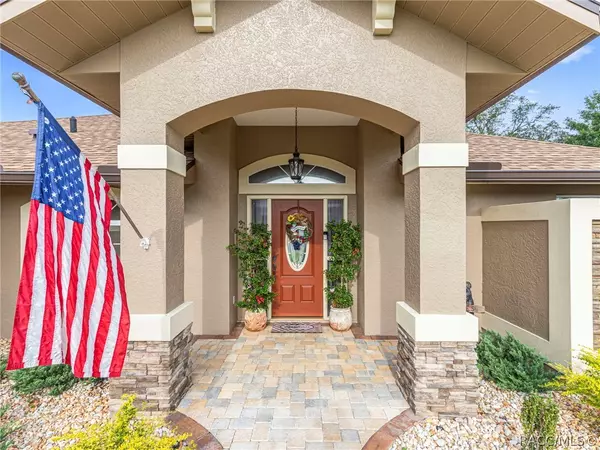Bought with GreaterTampa Member • Greater Tampa Association Member
For more information regarding the value of a property, please contact us for a free consultation.
1172 S Brookfield DR Lecanto, FL 34461
Want to know what your home might be worth? Contact us for a FREE valuation!

Our team is ready to help you sell your home for the highest possible price ASAP
Key Details
Sold Price $370,000
Property Type Single Family Home
Sub Type Single Family Residence
Listing Status Sold
Purchase Type For Sale
Square Footage 1,878 sqft
Price per Sqft $197
Subdivision Crystal Glen
MLS Listing ID 835889
Sold Date 10/30/24
Style Ranch,One Story
Bedrooms 3
Full Baths 2
Half Baths 1
HOA Fees $15/ann
HOA Y/N Yes
Year Built 1993
Annual Tax Amount $3,804
Tax Year 2023
Lot Size 10,454 Sqft
Acres 0.24
Property Sub-Type Single Family Residence
Property Description
MOTIVATED SELLER! Welcome to this exceptional 3 bedroom, 2.5 bath Florida pool home, located in Crystal Glen, where modern updates meet relaxed elegance. Nestled on a picturesque street, this spacious residence with 1,878 of living space offers the perfect blend of comfort and style. As you approach, you'll be greeted by beautiful landscaping, updated paver driveway and exterior stone, setting a warm and inviting tone. Step inside to discover a welcoming living space with natural light and high ceilings. The kitchen is the heart of this home where you'll enjoy preparing your favorite meals, while having plenty of storage with breakfast bar, plus eat-in breakfast nook. Almost all spaces in the house have beautiful views of your 15x32 screened-in pool, complete with slide. The owners retreat has access to the pool, walk-in closet and en-suite with garden tub, dual sinks & shower. The home exudes warmth throughout with laminate flooring and a split floor plan. You'll fall in love with the outdoor space as you imagine yourself floating around in the pool and enjoying the sunshine with friends and family. UPDATES GALORE! Roof/AC 2022, Main Bath Updated, Vinyl Fence, 6” gutters, landscaping, Pavers Driveway/Pool, Tile flooring, Pool pump & Diamond Bright Resurfaced, Privacy Screens & Slide, Toilets, Backsplash, Garage Screen Door, Wood Shutters/Blinds, Tinted Windows, Irrigation, Newer Appliances & Updated Ceiling Fans, plus Swing Set! All Appliances & TV's included. Underground Utilities, Public Sewer/Water. Optional social membership available thru the Crystal Oaks Civic Assoc, access to community pool, billiards, tennis, events plus RV & Boat Storage. Crystal Glen is centrally located just off the Veterans Express and offers proximity to golf courses, parks, and waterways for boating & fishing. 10 minutes from 3 Sister Springs and downtown Crystal River, 11 miles from waterfront restaurants in Homosassa & 4 miles from the new Shoppes at Black Diamond coming in August (Target, Aldi & Texas Roadhouse) Don't miss out!
Location
State FL
County Citrus
Area 21
Zoning PDR
Interior
Interior Features Breakfast Bar, Bathtub, Cathedral Ceiling(s), Eat-in Kitchen, Garden Tub/Roman Tub, Laminate Counters, Main Level Primary, Primary Suite, Split Bedrooms, Separate Shower, Tub Shower, Walk-In Closet(s), First Floor Entry, Sliding Glass Door(s)
Heating Heat Pump
Cooling Central Air
Flooring Laminate, Tile
Fireplace No
Appliance Dishwasher, Microwave, Oven, Range, Refrigerator
Laundry Laundry - Living Area
Exterior
Exterior Feature Sprinkler/Irrigation, Rain Gutters, Concrete Driveway
Parking Features Attached, Concrete, Driveway, Garage, Boat, RV Access/Parking
Garage Spaces 2.0
Garage Description 2.0
Fence Privacy, Vinyl
Pool Concrete, In Ground, Pool, Screen Enclosure
Community Features Clubhouse, Shopping
Utilities Available High Speed Internet Available
Water Access Desc Public
Roof Type Asphalt,Shingle
Total Parking Spaces 2
Building
Lot Description Cleared
Faces East
Entry Level One
Foundation Block, Slab
Sewer Public Sewer
Water Public
Architectural Style Ranch, One Story
Level or Stories One
New Construction No
Schools
Elementary Schools Lecanto Primary
Middle Schools Lecanto Middle
High Schools Lecanto High
Others
HOA Name Crystal Glen POA
HOA Fee Include None
Tax ID 2581298
Acceptable Financing Cash, Conventional, FHA
Listing Terms Cash, Conventional, FHA
Financing FHA
Special Listing Condition Standard, Listed As-Is
Read Less



