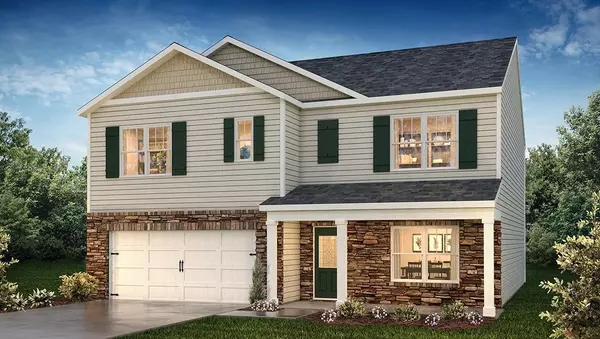For more information regarding the value of a property, please contact us for a free consultation.
940 Greyford Lane Woodruff, SC 29388
Want to know what your home might be worth? Contact us for a FREE valuation!

Our team is ready to help you sell your home for the highest possible price ASAP
Key Details
Sold Price $308,000
Property Type Single Family Home
Sub Type Single Family
Listing Status Sold
Purchase Type For Sale
Approx. Sqft 2400-2599
Square Footage 2,511 sqft
Price per Sqft $122
Subdivision Anderson Grant
MLS Listing ID 314458
Sold Date 10/30/24
Style Craftsman
Bedrooms 5
Full Baths 3
Construction Status New/Never Lived In
HOA Fees $35/ann
HOA Y/N Yes
Year Built 2024
Tax Year 2023
Lot Size 6,534 Sqft
Acres 0.15
Property Description
The Hayden is an open concept floor plan with 5 bedrooms and 3 full baths, featuring not only a bedroom and full bath on the first floor, but also a spacious home office with french doors and a loft upstairs. Granite counter tops in the kitchen, and fireplace. Home and community information, including pricing, included features, terms and availability are subject to change without notice. Square footages are approximate. Equal housing opportunity builder. The neighborhood features some of the best amenities a community can have - including a pool, pavilion, pickle ball courts, a playground, dog park and fie pit area!
Location
State SC
County Spartanburg
Area Woodruff
Rooms
Other Rooms Loft
Basement None
Master Description Bath - Full, Double Vanity, Owner on 2nd level, Walk-in Closet
Primary Bedroom Level 2
Main Level Bedrooms 1
Interior
Interior Features Smoke Detector, Gas Logs, Cable Available, Fireplace, Walk in Closet, Ceilings-Smooth, Countertops-Solid Surface
Hot Water Electric
Heating Forced Warm Air
Cooling Heat Pump
Flooring Carpet, Laminate Flooring, Vinyl
Appliance Dishwasher, Disposal, Microwave - Stand Alone, Range Free Standing
Exterior
Exterior Feature Patio, Vinyl/Aluminum Trim, Windows - Tilt Out
Amenities Available Playground
Roof Type Architectural
Building
Lot Description Other/See Remarks
Foundation Slab
Sewer Public Sewer
Water Public Water
Level or Stories 2
Construction Status New/Never Lived In
Schools
Elementary Schools 5-River Ridge
Middle Schools 5-Florence Chapel
High Schools 5-Byrnes High
School District 5
Others
HOA Fee Include Common Area,Pool,Street Lights
Acceptable Financing VA
Listing Terms VA
Read Less
Bought with ALLEN TATE CO.



