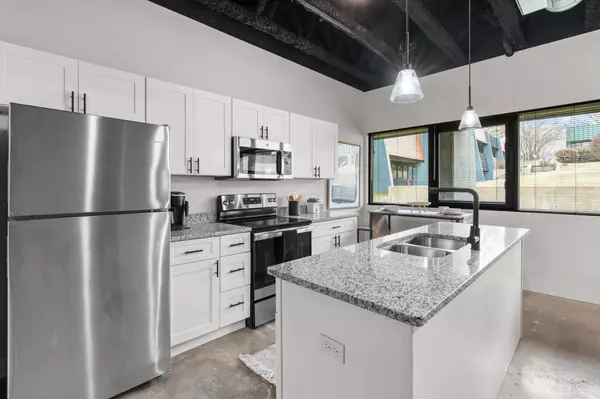For more information regarding the value of a property, please contact us for a free consultation.
295 Plus Park Blvd #111 Nashville, TN 37217
Want to know what your home might be worth? Contact us for a FREE valuation!

Our team is ready to help you sell your home for the highest possible price ASAP
Key Details
Sold Price $259,900
Property Type Condo
Sub Type Flat Condo
Listing Status Sold
Purchase Type For Sale
Square Footage 510 sqft
Price per Sqft $509
Subdivision Bradford Flats
MLS Listing ID 2707126
Sold Date 10/30/24
Bedrooms 1
Full Baths 1
HOA Fees $185/mo
HOA Y/N Yes
Year Built 2023
Annual Tax Amount $1,498
Lot Size 435 Sqft
Acres 0.01
Property Description
Turn-Key-Income Producing -Prime Nashville Location! This unique non-owner-occupied short-term rental sleeps 4 and has a 82% occupancy rate, 4.67 stars, and 39 glowing reviews on Airbnb, this property is a fantastic investment opportunity. Featuring exposed metal beams, sleek finishes, and modern flair. Fully redesigned, it includes hand-picked furniture, vibrant accent walls, a stylish grass wall, large kitchen island, washer/dryer, and more. Spacious walk-in closet in the bedroom. Completely furnished and ready to welcome the next guest or new Homeowner. This development is also FHA eligible and would make for a great primary residence. Located less than 5 miles from BNA Airport and downtown Nashville, this is an ideal location for visitors. Community features a dog park, community grill, and green space. Short walk to public transportation. Ask about preferred lender incentives.
Location
State TN
County Davidson County
Rooms
Main Level Bedrooms 1
Interior
Interior Features Air Filter, Ceiling Fan(s), High Ceilings, Open Floorplan, Redecorated, Walk-In Closet(s), High Speed Internet
Heating Central, Electric
Cooling Central Air, Electric
Flooring Concrete
Fireplace N
Appliance Dishwasher, Disposal, Dryer, Microwave, Refrigerator, Washer
Exterior
Exterior Feature Smart Lock(s)
Utilities Available Electricity Available, Water Available
Waterfront false
View Y/N false
Parking Type Asphalt, Parking Lot
Private Pool false
Building
Lot Description Level
Story 1
Sewer Public Sewer
Water Public
Structure Type Frame
New Construction false
Schools
Elementary Schools Glengarry Elementary
Middle Schools Wright Middle
High Schools Glencliff High School
Others
HOA Fee Include Exterior Maintenance,Maintenance Grounds,Water
Senior Community false
Read Less

© 2024 Listings courtesy of RealTrac as distributed by MLS GRID. All Rights Reserved.
GET MORE INFORMATION




