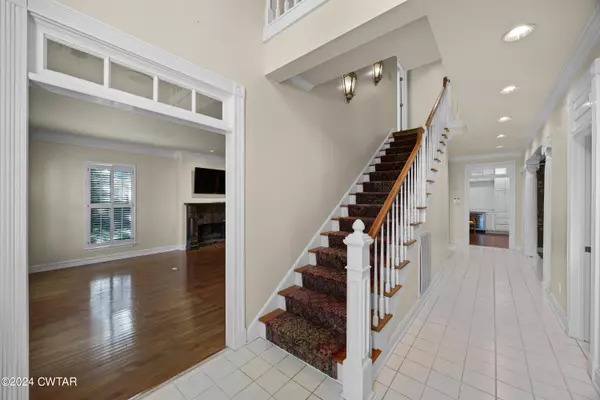For more information regarding the value of a property, please contact us for a free consultation.
195 Windemere CIR Jackson, TN 38305
Want to know what your home might be worth? Contact us for a FREE valuation!

Our team is ready to help you sell your home for the highest possible price ASAP
Key Details
Sold Price $491,000
Property Type Single Family Home
Sub Type Single Family Residence
Listing Status Sold
Purchase Type For Sale
Square Footage 4,200 sqft
Price per Sqft $116
Subdivision Windemere
MLS Listing ID 246428
Sold Date 10/30/24
Style Neoclassical
Bedrooms 4
Full Baths 3
HOA Fees $83/ann
HOA Y/N true
Originating Board Central West Tennessee Association of REALTORS®
Year Built 1988
Annual Tax Amount $3,213
Lot Size 0.420 Acres
Acres 0.42
Lot Dimensions 76x151
Property Description
Once in a while, a property becomes available in an area that you might not have a chance to see again for another generation. 195 Windemere Cir: Greek Revival-style brick home built by Larry Kail, located in a gated s/d in NW Jackson. Well Maintained 4 BRs, 3.5 Baths, 4200 SqFt. LR w/ fireplace. Foyer leading into a hallway adorned w/columns and the formal dining, off to the side a wet bar. The kitchen, perfectly designed, has an island, two-tiered cabinets, & lots of natural lighting coming off the Sunroom, a space for informal dining + easy access to the backyard that extends the living area into the open patio, secluded by a brick wall w/ iron gates, surrounding a New Orleans courtyard shaded by a 200-yr old Willow Oak Tree. Primary suite has a fireplace and large bathroom. The other BRs each have a bath. Additionally, there's an upper-level flex space, perfect for a retreat. Situated on a corner lot just steps away from the Jackson Country Club. $499,000.
Location
State TN
County Madison
Community Windemere
Area 0.42
Direction From the intersection of Hwy 45 and I-40 in Jackson, go north on Hwy 45, right on Channing Way, right on Plantation Rd, Left on Country Club Ln, right on Windemere Circle. House will be directly on the left.
Rooms
Primary Bedroom Level 1
Interior
Interior Features Bar, Eat-in Kitchen, Kitchen Island, Wet Bar
Heating Central, Natural Gas
Cooling Central Air, Electric
Flooring Hardwood
Fireplaces Type Gas Log
Fireplace Yes
Appliance Built-In Refrigerator, Cooktop, Disposal, Double Oven, Dryer, Gas Range, Microwave, Trash Compactor, Washer/Dryer, Wine Cooler
Heat Source Central, Natural Gas
Exterior
Exterior Feature Courtyard
Garage Spaces 2.0
Amenities Available Gated
Waterfront No
Roof Type Shingle
Street Surface Asphalt,Paved
Porch Patio
Road Frontage City Street, Private Road
Total Parking Spaces 2
Building
Lot Description Corner Lot
Story 3
Entry Level Three Or More
Foundation Raised
Sewer Public Sewer
Water Public
Architectural Style Neoclassical
Level or Stories 3
Structure Type Brick
New Construction No
Others
HOA Fee Include Maintenance Grounds,Maintenance Structure
Tax ID 055C D 023.00
Special Listing Condition Standard
Read Less
GET MORE INFORMATION




