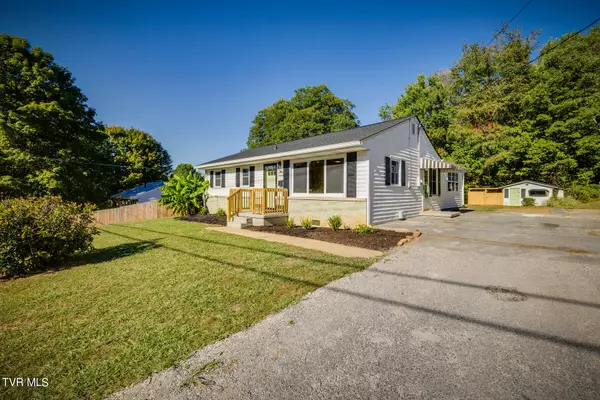For more information regarding the value of a property, please contact us for a free consultation.
1210 Barton ST Johnson City, TN 37604
Want to know what your home might be worth? Contact us for a FREE valuation!

Our team is ready to help you sell your home for the highest possible price ASAP
Key Details
Sold Price $314,000
Property Type Single Family Home
Sub Type Single Family Residence
Listing Status Sold
Purchase Type For Sale
Square Footage 1,437 sqft
Price per Sqft $218
Subdivision Westwood
MLS Listing ID 9971063
Sold Date 10/29/24
Style Ranch
Bedrooms 3
Full Baths 2
HOA Y/N No
Total Fin. Sqft 1437
Originating Board Tennessee/Virginia Regional MLS
Year Built 1958
Lot Dimensions 95.38X173.14 IRR
Property Description
Single story 3 bedroom 2 bath home located in the heart of Johnson City. Situated on a nearly double lot offering extra elbow room for neighbors. Mature trees bordering the rear of property is definitely a plus. New Roof, New Kitchen, refinished original hardwoods, new luxury vinyl flooring, all new interior paint, new interior doors, new crawl space insulation and vapor barrier just to name a few of the upgrades. Literally minutes from Shopping, hospitals, and interstate access. Property info taken from courthouse records and may not be accurate. Buyer/buyer's agent to verify any and all information.
Location
State TN
County Washington
Community Westwood
Zoning Residential
Direction From State of Franklin turn onto Indian Ridge Rd, turn left onto North Barton. Home on left. GPS friendly.
Rooms
Other Rooms Shed(s)
Basement Crawl Space, Dirt Floor, Sump Pump
Interior
Interior Features Granite Counters, Remodeled
Heating Heat Pump
Cooling Heat Pump
Flooring Hardwood, Luxury Vinyl
Fireplace No
Window Features Insulated Windows
Appliance Dishwasher, Disposal, Electric Range, Microwave, Refrigerator
Heat Source Heat Pump
Laundry Electric Dryer Hookup, Washer Hookup
Exterior
Garage RV Access/Parking, Driveway, Concrete, Gravel
Utilities Available Cable Available, Electricity Connected, Sewer Connected, Water Connected
Roof Type Shingle
Topography Level, Sloped
Porch Back, Covered, Deck
Parking Type RV Access/Parking, Driveway, Concrete, Gravel
Building
Entry Level One
Foundation Block
Sewer Public Sewer
Water Public
Architectural Style Ranch
Structure Type Vinyl Siding
New Construction No
Schools
Elementary Schools Woodland Elementary
Middle Schools Indian Trail
High Schools Science Hill
Others
Senior Community No
Tax ID 045m B 040.00
Acceptable Financing Cash, Conventional, FHA, VA Loan
Listing Terms Cash, Conventional, FHA, VA Loan
Read Less
Bought with Laurie Hardin • Century 21 Legacy Col Hgts
GET MORE INFORMATION




