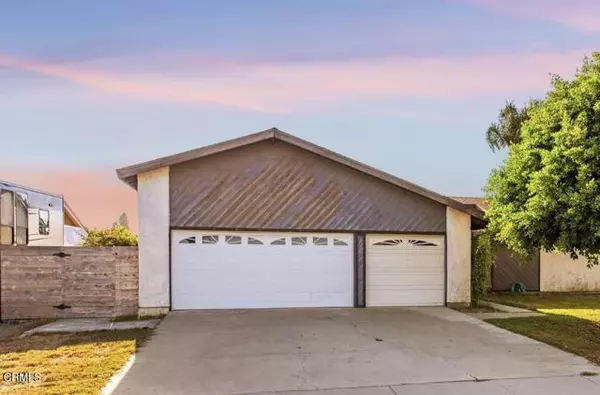For more information regarding the value of a property, please contact us for a free consultation.
1109 Centennial AVE Camarillo, CA 93010
Want to know what your home might be worth? Contact us for a FREE valuation!

Our team is ready to help you sell your home for the highest possible price ASAP
Key Details
Sold Price $866,000
Property Type Single Family Home
Sub Type Single Family Home
Listing Status Sold
Purchase Type For Sale
Square Footage 1,694 sqft
Price per Sqft $511
MLS Listing ID CRV1-25501
Sold Date 10/29/24
Bedrooms 3
Full Baths 2
Originating Board California Regional MLS
Year Built 1976
Lot Size 7,500 Sqft
Property Description
Move-in Ready Modern Gem! This beautifully remodeled 3 BR + 2BA single-story home situated in Arneill Ranch with a 3-car Garage and 1694 SqFt. of Living Space exudes charm and elegance. Enter through the paved and tranquil gated courtyard, leading to a gorgeous home with lovely accents. Upon entering, you're greeted by a light and bright living room featuring an open floor plan showcasing newly installed flooring, custom paint, vaulted smooth ceilings, and views of the courtyard. A slider door opens to the patio, perfect for outdoor dining and relaxation. The kitchen is a chef's dream, with gorgeous quartz countertops, stainless steel appliances, newly installed white cabinetry, an eat-in breakfast area, and a pass-bar counter. Enjoy fireside meals in the family room from the cozy fireplace. The spacious primary ensuite offers two large closets, including a walk-in closet and a view of the private courtyard. The tastefully remodeled primary bathroom features a dual vanity and a sleek shower with new tile and vinyl flooring--sure to impress! Secondary bedrooms are generously sized, and the convenient hallway laundry adds to the home's functionality. The private backyard, with an above-ground pool, is a refreshing and inviting space for relaxation. This amazing home is nestled in t
Location
State CA
County Ventura
Area Vc41 - Camarillo Central
Rooms
Family Room Separate Family Room
Dining Room Breakfast Bar, Other
Kitchen Microwave, Pantry, Oven Range - Gas
Interior
Heating Gas, Central Forced Air, Fireplace
Cooling None
Fireplaces Type Family Room, Other Location
Laundry Other
Exterior
Garage Garage, Other
Garage Spaces 3.0
Fence Wood
Pool Pool - Above Ground, 31, Pool - Yes
View None
Building
Lot Description Paved
Story One Story
Water Hot Water, District - Public
Others
Tax ID 1660221050
Special Listing Condition Not Applicable
Read Less

© 2024 MLSListings Inc. All rights reserved.
Bought with Robert Johnson
GET MORE INFORMATION




