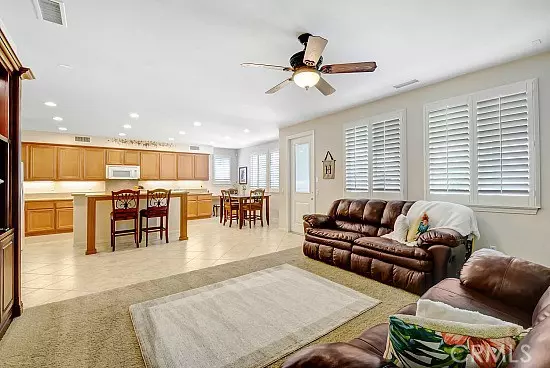For more information regarding the value of a property, please contact us for a free consultation.
11315 Demaret DR Beaumont, CA 92223
Want to know what your home might be worth? Contact us for a FREE valuation!

Our team is ready to help you sell your home for the highest possible price ASAP
Key Details
Sold Price $655,000
Property Type Single Family Home
Sub Type Single Family Home
Listing Status Sold
Purchase Type For Sale
Square Footage 3,342 sqft
Price per Sqft $195
MLS Listing ID CREV24168923
Sold Date 10/30/24
Style Traditional
Bedrooms 5
Full Baths 3
HOA Fees $155/mo
Originating Board California Regional MLS
Year Built 2006
Lot Size 10,454 Sqft
Property Description
SOLD!!! Please HOLD all further calls and Inquiries....Turnkey Fairway Canyon home can save you thousands of dollars in move-in costs with existing window coverings, Landscape and an Alumawood Patio covering with extended concrete pad. With 3,342 square feet, it is meticulously cared for and Move-In Ready..... Features include: 4 bedrooms plus a big loft, a dream kitchen, a 3-car Tandem Garage, and 2 A/C units on a 10,454 square foot lot....No house behind this lot..... Accommodations for the main level include a welcoming Foyer that brings together a big Family room, Separate Dining room overlooking the front patio, a Family room with a custom built-in Entertainment center, a cozy river-rock Fireplace overlooking the Grand kitchen...... The kitchen amenities are plentiful and breathtaking. They include a generous amount of Granite prep counters, appliances and lots of durable cabinets that accent the kitchen walls. In the center of the kitchen is a stately Breakfast counter built into the Granite center kitchen island that brings everything together seamlessly ......The main level also includes a bedroom and full bathroom with a tub/shower combination tucked away on the far North side of the house...... The upper level accommodations include a large Primary bedroom Suite Retre
Location
State CA
County Riverside
Area 263 - Banning/Beaumont/Cherry Valley
Rooms
Family Room Other
Dining Room Breakfast Bar, Formal Dining Room, In Kitchen, Other, Breakfast Nook
Kitchen Dishwasher, Microwave, Other, Oven - Double, Pantry
Interior
Heating Forced Air, Central Forced Air
Cooling Central AC
Fireplaces Type Family Room, Gas Burning
Laundry In Laundry Room, Other
Exterior
Garage Other
Garage Spaces 3.0
Pool None
View Local/Neighborhood
Building
Water Hot Water, District - Public
Architectural Style Traditional
Others
Tax ID 413670007
Special Listing Condition Not Applicable
Read Less

© 2024 MLSListings Inc. All rights reserved.
Bought with Yescenia Osorio
GET MORE INFORMATION




