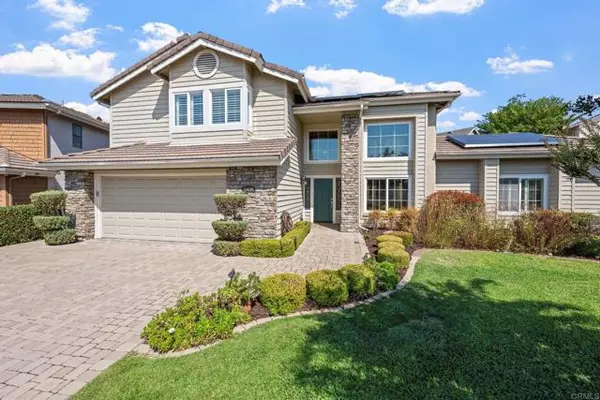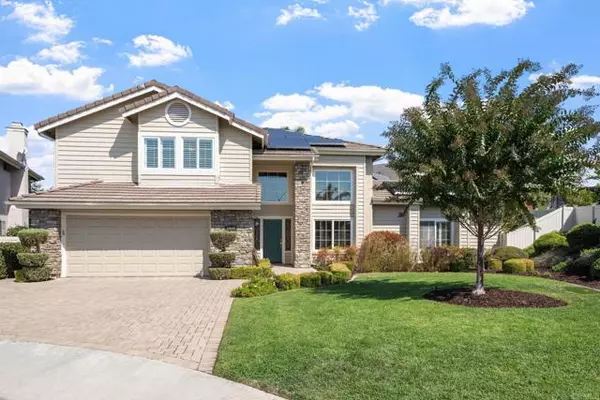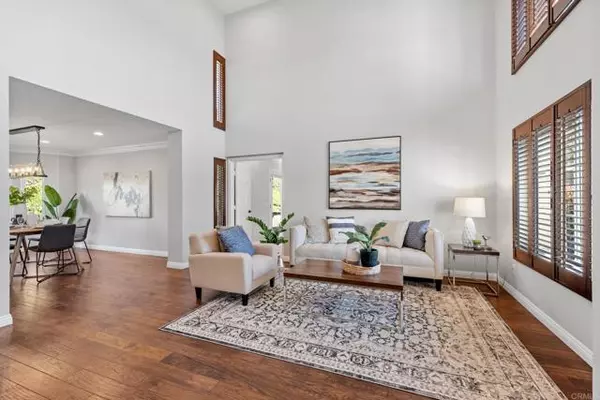For more information regarding the value of a property, please contact us for a free consultation.
11430 Cabela PL San Diego, CA 92127
Want to know what your home might be worth? Contact us for a FREE valuation!

Our team is ready to help you sell your home for the highest possible price ASAP
Key Details
Sold Price $1,635,000
Property Type Single Family Home
Sub Type Single Family Home
Listing Status Sold
Purchase Type For Sale
Square Footage 2,499 sqft
Price per Sqft $654
MLS Listing ID CRNDP2408813
Sold Date 10/30/24
Style Contemporary
Bedrooms 4
Full Baths 2
Half Baths 1
Originating Board California Regional MLS
Year Built 1985
Lot Size 9,518 Sqft
Property Description
Don't miss this show-stopping residence nestled in a prime cul-de-sac location in the highly sought-after Westwood community of Rancho Bernardo! As you enter the home, you'll be greeted by soaring ceilings, the warm ambiance of hardwood floors, and spacious living areas, including an inviting living room, elegant dining room, and cozy family room with fireplace. Step into the gourmet kitchen, a culinary enthusiast's dream, featuring stainless steel appliances, sleek granite countertops, built in microwave, a tray ceiling, and recessed lighting that creates a modern and inviting atmosphere. The luxurious primary bedroom suite features an inviting cushioned window seat, adding a touch of elegance and providing a perfect spot for unwinding at the end of the day. The en suite bath is a true retreat showcasing dual vanities with plenty of counter and cabinet space for your personal essentials, a glass-enclosed shower, and a spacious walk-in closet with built-ins. Movie nights come alive in the dedicated media room, thoughtfully designed for the ultimate cinematic experience. Equipped with a motorized retractable screen and state-of-the-art projector, this space creates a true theater-like ambiance. A stylish bar area seamlessly blends into the media room, making it an ideal hub for
Location
State CA
County San Diego
Area 92127 - Rancho Bernardo
Zoning RS 1-14
Rooms
Family Room Other
Dining Room Formal Dining Room
Kitchen Other, Refrigerator
Interior
Heating Forced Air, Gas
Cooling Central AC
Fireplaces Type Family Room
Laundry Gas Hookup, In Garage, 30
Exterior
Garage Garage
Garage Spaces 2.0
Pool Community Facility
View Hills, Panoramic
Building
Architectural Style Contemporary
Others
Tax ID 6782606200
Special Listing Condition Not Applicable
Read Less

© 2024 MLSListings Inc. All rights reserved.
Bought with Julie Han
GET MORE INFORMATION




