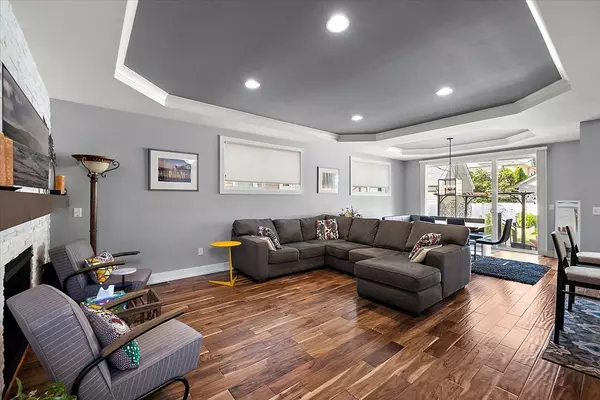For more information regarding the value of a property, please contact us for a free consultation.
1125 EMMONS Avenue Birmingham, MI 48009 2021
Want to know what your home might be worth? Contact us for a FREE valuation!

Our team is ready to help you sell your home for the highest possible price ASAP
Key Details
Sold Price $1,010,000
Property Type Single Family Home
Sub Type Single Family
Listing Status Sold
Purchase Type For Sale
Square Footage 2,551 sqft
Price per Sqft $395
Subdivision Leinbach-Humphrey'S Woodward Ave Sub
MLS Listing ID 60340695
Sold Date 10/29/24
Style More than 2 Stories
Bedrooms 4
Full Baths 4
Half Baths 1
Abv Grd Liv Area 2,551
Year Built 2014
Annual Tax Amount $14,704
Lot Size 4,791 Sqft
Acres 0.11
Lot Dimensions 40.00 x 120.00
Property Sub-Type Single Family
Property Description
**Open House Saturday 9/21 12-2PM** This breathtaking 3-story custom-built home offers 4 bedrooms, 4.5 baths, and endless high-end details near Downtown Birmingham and Howarth Park. Step into a world of elegance with its thoughtfully designed features, including white maple shaker-style cabinets and a stained island in the kitchen, topped with luxurious granite countertops and complemented by a stone backsplash. The kitchen also boasts stainless steel appliances, including a 36" commercial-grade stove and updated lighting, making it a chef’s dream. The first floor shines with 9' ceilings and beautiful hardwood floors. It also features an office space overlooking the front yard and a convenient half bath. The dining room opens directly to the patio, perfect for entertaining, while an efficient mudroom provides a seamless connection to the backyard. The Great Room offers plenty of space next to the gas fireplace. On the second floor, the luxurious primary suite boasts large windows that fill the room with natural light. The en-suite bathroom features a large deep-soaking tub, an oversized walk-in shower, and a generously sized walk-in closet. Two additional bedrooms share a beautifully designed full bathroom. The second floor also features a convenient laundry room. The third floor serves as the perfect guest retreat, offering a fourth bedroom with its own private full bathroom, plus ample storage space. The finished basement adds even more living space with high 8'6" walls, a full bath, and a spacious storage room. The backyard is a green oasis, with a spacious patio complete with a pergola and ambient lighting. The expansive yard offers plenty of space for gardening, making it perfect for any green thumb. The exterior showcases maintenance-free Hardi Plank siding with aluminum accents, a charming Craftsman-style wood front door, and a covered front porch with stone columns. A 2-car detached garage rounds out this incredible home. This property is a perfect mix of traditional charm and modern convenience.
Location
State MI
County Oakland
Area Birmingham (63192)
Rooms
Basement Finished
Interior
Interior Features Cable/Internet Avail., DSL Available
Hot Water Gas
Heating Forced Air
Cooling Central A/C
Fireplaces Type LivRoom Fireplace
Appliance Dishwasher, Disposal, Dryer, Microwave, Range/Oven, Refrigerator, Washer
Exterior
Parking Features Detached Garage
Garage Spaces 2.0
Garage Yes
Building
Story More than 2 Stories
Foundation Basement
Water Public Water
Architectural Style Colonial
Structure Type Vinyl Siding
Schools
School District Birmingham City School District
Others
Ownership Private
Energy Description Natural Gas
Acceptable Financing Conventional
Listing Terms Conventional
Financing Cash,Conventional
Read Less

Provided through IDX via MiRealSource. Courtesy of MiRealSource Shareholder. Copyright MiRealSource.
Bought with Max Broock, REALTORS®-Birmingham



