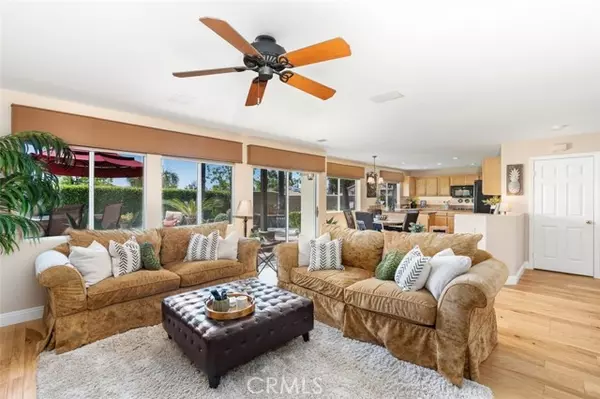For more information regarding the value of a property, please contact us for a free consultation.
15 Via Arribo Rancho Santa Margarita, CA 92688
Want to know what your home might be worth? Contact us for a FREE valuation!

Our team is ready to help you sell your home for the highest possible price ASAP
Key Details
Sold Price $1,585,000
Property Type Single Family Home
Sub Type Single Family Home
Listing Status Sold
Purchase Type For Sale
Square Footage 2,761 sqft
Price per Sqft $574
MLS Listing ID CROC24161720
Sold Date 10/29/24
Style Traditional
Bedrooms 4
Full Baths 2
Half Baths 1
HOA Fees $120/mo
Originating Board California Regional MLS
Year Built 1998
Lot Size 6,300 Sqft
Property Description
EXCEPTIONAL VALUE in coveted Melinda Heights! Welcome to your DREAM HOME, near award-winning Melinda Heights Elementary School. Offered by the original owners, this exquisite property is perched on a spacious, corner site with charming curb appeal and an inviting front porch. The rear yard is private, expansive, and perfectly manicured. With a firepit, built-in BBQ, in-ground spa, lush lawn, and large side yard, you'll find it ideal for both entertaining and peaceful solitude. Inside, you'll delight at the open floorplan, with a large living/dining room with French doors, a beautifully appointed kitchen that opens to the great room, a guest bath, and large laundry room. Highlights of the kitchen include an enormous pantry, natural stone counters, black appliances, and view of the stunning back yard. A warm neutral designer-inspired palette throughout, along with gorgeous hardwood floors and plush carpet, creates a welcoming ambiance. Upstairs, you'll find three over-sized secondary bedrooms, each easily accommodating a queen bed, and a sumptuous primary suite. All windows have custom blinds or plantation shutters, allowing you to control the naturally abundant lighting to your preference. The palatial primary suite features a balcony offering sweeping views, along with adjustable
Location
State CA
County Orange
Area Meh - Melinda Heights
Rooms
Family Room Separate Family Room, Other
Dining Room Formal Dining Room, Dining Area in Living Room, Breakfast Nook
Kitchen Dishwasher, Other, Oven - Double, Oven - Self Cleaning, Pantry, Exhaust Fan, Oven Range - Gas, Oven Range - Built-In, Built-in BBQ Grill, Oven - Electric
Interior
Heating Gas, Central Forced Air, Fireplace
Cooling Central AC, Central Forced Air - Electric
Fireplaces Type Family Room, Gas Burning, Fire Pit
Laundry In Laundry Room, 30, Other, 38
Exterior
Garage Garage, Other
Garage Spaces 3.0
Fence 19, Wood, 22
Pool Pool - Gunite, 21, Other, Spa - Private, Community Facility, Spa - Community Facility
Utilities Available Telephone - Not On Site
View Hills, Local/Neighborhood, Forest / Woods, City Lights
Roof Type Concrete
Building
Lot Description Grade - Level
Water Other, Hot Water, District - Public
Architectural Style Traditional
Others
Tax ID 83660324
Special Listing Condition Not Applicable
Read Less

© 2024 MLSListings Inc. All rights reserved.
Bought with Jodi Crane
GET MORE INFORMATION




