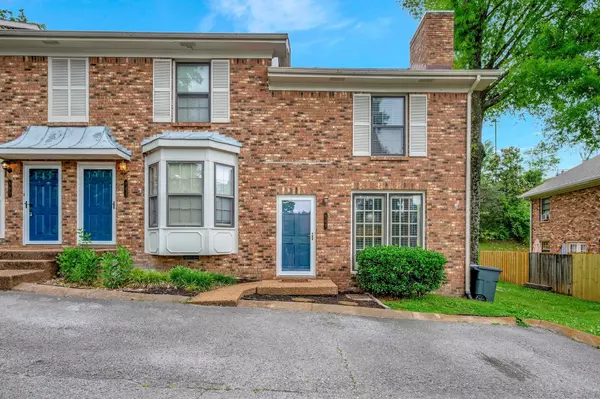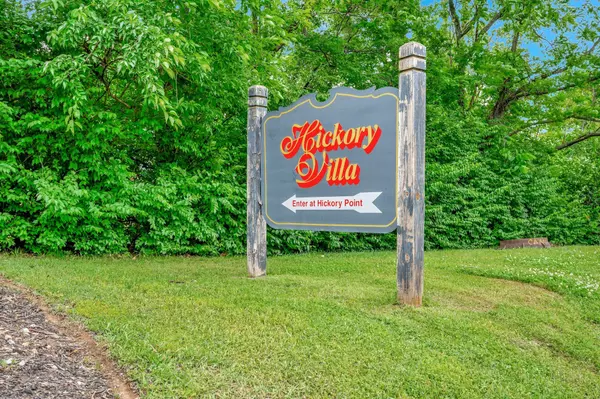For more information regarding the value of a property, please contact us for a free consultation.
505 Hickory Villa Drive Nashville, TN 37211
Want to know what your home might be worth? Contact us for a FREE valuation!

Our team is ready to help you sell your home for the highest possible price ASAP
Key Details
Sold Price $225,000
Property Type Townhouse
Sub Type Townhouse
Listing Status Sold
Purchase Type For Sale
Square Footage 1,122 sqft
Price per Sqft $200
Subdivision Hickory Villa Estates
MLS Listing ID 2699535
Sold Date 10/30/24
Bedrooms 2
Full Baths 1
Half Baths 1
HOA Fees $250/mo
HOA Y/N Yes
Year Built 1982
Annual Tax Amount $1,334
Lot Size 435 Sqft
Acres 0.01
Property Description
Seller is ready to sell!! * Fabulous town home in awesome location * Only 12 units in Hickory Villa * New in 2024...stainless steel appliances, stainless steel sink, carpet on second level, toilets, storm door, two-inch blinds on main level, re-glazed windows, cleaned tile grout * Carpet on main level two years old and professionally cleaned in May '24 * Wood-burning fireplace repaired April '24 * Heat pump 2019 and serviced twice a year * Hardwood flooring in kitchen and dining room * Tile in bathrooms and foyer * Pass-through window from kitchen into living room * Fenced aggregate patio * Two parking places directly outside front door * Floored attic storage * Encapsulated crawl space in 2017 * All sorts of shopping less than 5 minutes away in Nipper's Corner * Easy access to interstates, Brentwood, Cool Springs and downtown Nashville * Can be quick possession
Location
State TN
County Davidson County
Interior
Interior Features Ceiling Fan(s), Redecorated, High Speed Internet
Heating Central, Heat Pump
Cooling Central Air
Flooring Carpet, Finished Wood, Tile, Vinyl
Fireplaces Number 1
Fireplace Y
Appliance Dishwasher, Disposal, ENERGY STAR Qualified Appliances, Microwave, Refrigerator, Washer
Exterior
Utilities Available Water Available, Cable Connected
Waterfront false
View Y/N false
Roof Type Shingle
Parking Type Asphalt, Assigned
Private Pool false
Building
Lot Description Level
Story 2
Sewer Public Sewer
Water Public
Structure Type Brick,Wood Siding
New Construction false
Schools
Elementary Schools Tusculum Elementary
Middle Schools Mcmurray Middle
High Schools John Overton Comp High School
Others
HOA Fee Include Exterior Maintenance,Maintenance Grounds,Insurance
Senior Community false
Read Less

© 2024 Listings courtesy of RealTrac as distributed by MLS GRID. All Rights Reserved.
GET MORE INFORMATION




