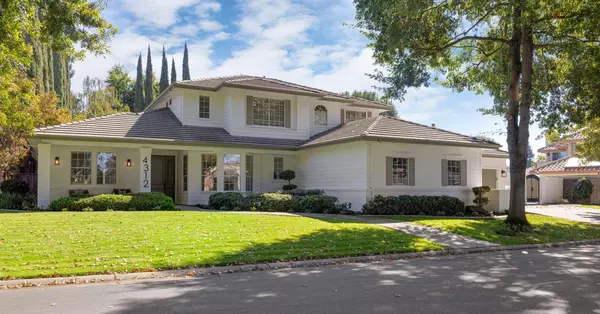For more information regarding the value of a property, please contact us for a free consultation.
4312 Gleneagles CT Stockton, CA 95219
Want to know what your home might be worth? Contact us for a FREE valuation!

Our team is ready to help you sell your home for the highest possible price ASAP
Key Details
Sold Price $1,349,500
Property Type Single Family Home
Sub Type Single Family Residence
Listing Status Sold
Purchase Type For Sale
Square Footage 3,818 sqft
Price per Sqft $353
MLS Listing ID 224111303
Sold Date 10/31/24
Bedrooms 5
Full Baths 3
HOA Fees $333/qua
HOA Y/N Yes
Originating Board MLS Metrolist
Year Built 1995
Lot Size 0.347 Acres
Acres 0.3467
Property Description
Welcome to this stunning, fully remodeled home located in the exclusive Brookside gated golf community. No detail has been overlooked in this top-to-bottom renovation, offering you a luxurious, move-in ready retreat. As you step inside, you're greeted by a bright and airy great room with exposed beam vaulted ceilings that create a sense of space and elegance. Natural light floods the room, highlighting the beautiful finishes and open floor plan. Whether you're hosting gatherings or enjoying a cozy night in, this space is perfect for both relaxing and entertaining. The home also features a dedicated office, ideal for remote work or quiet study, providing a private escape from the main living areas. Step outside to your own private oasis an expansive backyard with a sparkling pool, perfect for cooling off on warm days or hosting summer barbecues. The property is situated on a peaceful, tree-lined court, offering a serene and quiet atmosphere. With premium finishes, modern amenities, and a location that blends luxury with convenience, this home is truly a rare find in Brookside's sought-after community. Don't miss your chance to live the resort lifestyle in this turnkey masterpiece!
Location
State CA
County San Joaquin
Area 20703
Direction from I-5, take march lane west, south on Brookside road, right into Gleneagles gate.
Rooms
Master Bathroom Shower Stall(s), Double Sinks, Granite, Stone, Tile, Walk-In Closet
Master Bedroom Ground Floor, Walk-In Closet, Outside Access
Living Room Cathedral/Vaulted, Great Room, Open Beam Ceiling
Dining Room Formal Area
Kitchen Breakfast Area, Quartz Counter, Island, Island w/Sink
Interior
Interior Features Cathedral Ceiling, Open Beam Ceiling
Heating Central, Fireplace(s)
Cooling Ceiling Fan(s), Central
Flooring Carpet, Tile, Wood
Fireplaces Number 1
Fireplaces Type Wood Burning, Gas Piped
Window Features Dual Pane Full
Appliance Free Standing Refrigerator, Gas Cook Top, Built-In Gas Range, Compactor, Dishwasher, Disposal, Double Oven
Laundry Electric, Ground Floor, Inside Room
Exterior
Garage Attached, Side-by-Side, Garage Door Opener, Garage Facing Front, Garage Facing Side, Golf Cart, Interior Access
Garage Spaces 3.0
Pool Built-In, Gunite Construction
Utilities Available Cable Available, Public, Natural Gas Connected
Amenities Available Pool, Recreation Facilities, Spa/Hot Tub, Tennis Courts
Roof Type Tile
Private Pool Yes
Building
Lot Description Auto Sprinkler F&R, Court
Story 2
Foundation Slab
Sewer Public Sewer
Water Public
Schools
Elementary Schools Lincoln Unified
Middle Schools Lincoln Unified
High Schools Lincoln Unified
School District San Joaquin
Others
Senior Community No
Restrictions Board Approval,Exterior Alterations
Tax ID 118-220-39
Special Listing Condition None
Read Less

Bought with Gateway Sotheby's International Realty
GET MORE INFORMATION




