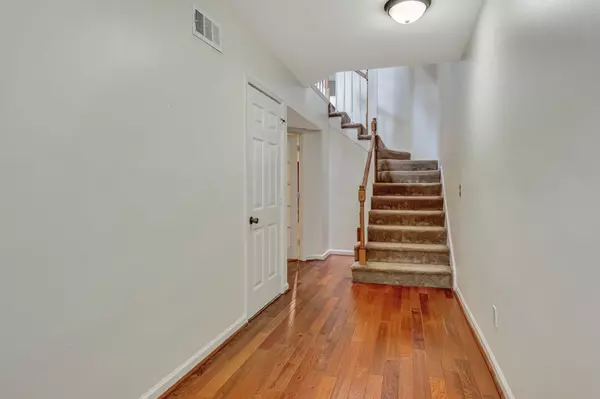For more information regarding the value of a property, please contact us for a free consultation.
205 Glenstone Cir Brentwood, TN 37027
Want to know what your home might be worth? Contact us for a FREE valuation!

Our team is ready to help you sell your home for the highest possible price ASAP
Key Details
Sold Price $390,000
Property Type Townhouse
Sub Type Townhouse
Listing Status Sold
Purchase Type For Sale
Square Footage 1,900 sqft
Price per Sqft $205
Subdivision Brentwood Villa
MLS Listing ID 2691040
Sold Date 10/22/24
Bedrooms 2
Full Baths 3
Half Baths 1
HOA Fees $289/mo
HOA Y/N Yes
Year Built 1986
Annual Tax Amount $2,200
Lot Size 871 Sqft
Acres 0.02
Property Description
Lots of natural light and soaring ceilings in the main living area make this j1900 sq ft, recently updated townhouse in Brentwood feel much larger than it is. Two large bedrooms each with full baths and walk-in closets, plus a huge bonus room and loft for an office, nursery, or den. One car garage and 120 sq ft utility room on ground floor. The back porch and covered balcony offer both a shady and sunny outdoor option off the main floor. Recently refreshed with new paint, fixtures, and hardware throughout, plus a freshly-tiled primary bath with brand-new whirlpool tub. Replacement windows and roof are less than five years old; HVAC is 8 years old. This location is perfect for commuters. If you catch a green light at Old Hickory, you can be on I-65 is less than a minute! If you work from home, there are multiple areas that would make a great home office.
Location
State TN
County Davidson County
Rooms
Main Level Bedrooms 1
Interior
Interior Features High Ceilings, Hot Tub, Open Floorplan, Storage, Walk-In Closet(s)
Heating Heat Pump
Cooling Central Air
Flooring Carpet, Finished Wood, Tile
Fireplaces Number 1
Fireplace Y
Appliance Dishwasher, Disposal, Dryer, Microwave, Refrigerator, Washer
Exterior
Exterior Feature Balcony, Garage Door Opener
Garage Spaces 1.0
Pool In Ground
Utilities Available Water Available
Waterfront false
View Y/N false
Roof Type Asphalt
Parking Type Attached - Front
Private Pool true
Building
Story 3
Sewer Public Sewer
Water Public
Structure Type Brick
New Construction false
Schools
Elementary Schools Percy Priest Elementary
Middle Schools John Trotwood Moore Middle
High Schools Hillsboro Comp High School
Others
HOA Fee Include Exterior Maintenance,Maintenance Grounds,Insurance,Recreation Facilities
Senior Community false
Read Less

© 2024 Listings courtesy of RealTrac as distributed by MLS GRID. All Rights Reserved.
GET MORE INFORMATION




