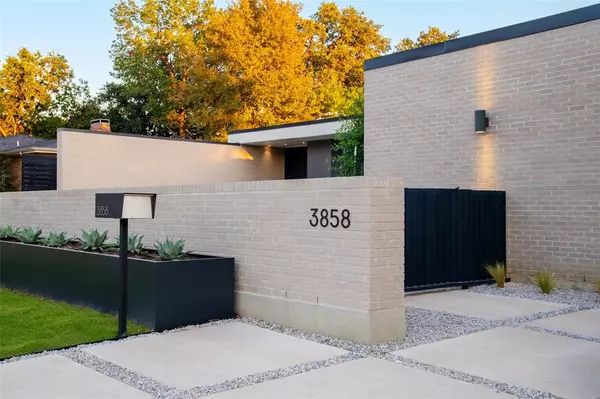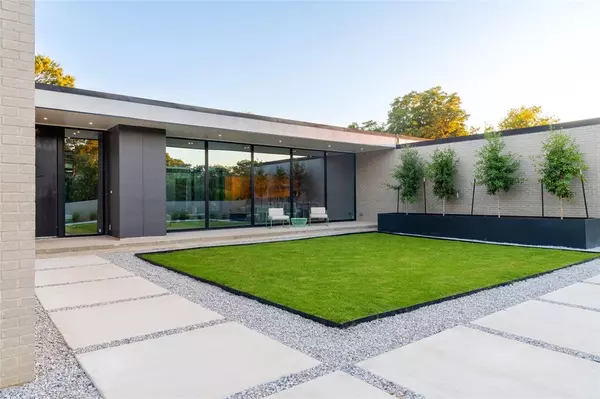For more information regarding the value of a property, please contact us for a free consultation.
3858 Merrell Road Dallas, TX 75229
Want to know what your home might be worth? Contact us for a FREE valuation!

Our team is ready to help you sell your home for the highest possible price ASAP
Key Details
Property Type Single Family Home
Sub Type Single Family Residence
Listing Status Sold
Purchase Type For Sale
Square Footage 5,321 sqft
Price per Sqft $610
Subdivision Walnut Hill Highlands Rev
MLS Listing ID 20731537
Sold Date 10/30/24
Style Contemporary/Modern
Bedrooms 5
Full Baths 6
Half Baths 1
HOA Y/N None
Year Built 2024
Lot Size 0.425 Acres
Acres 0.425
Lot Dimensions 104x174
Property Description
This architectural significant home was brought to life by AM Homes. From the exterior this all brick home reads as a 1-story house. Green grass rises from the street to meet huge metal planters wrapping around the home. The driveway & pavers are lined by crushed limestone. A masonry wall provides privacy & creates a large courtyard. Pewter brick is outlined by dark metal accents. A designer, metal pivot gate controls access. Inside the courtyard a huge planter sits to one side with 4 Patio Holly’s. Your eye is immediately drawn to the floor-to-ceiling windows in the formal living & den allowing one to view through the house into the interior courtyard. A huge metal door opens and at last you are inside. The entry draws you in to the magic that awaits. Initially you notice the green courtyard (think future pool) but quickly your focus returns to the formal living and dining. Want to know more? Come and see the home for yourself!
Partial list of specifications in Private Remarks.
Location
State TX
County Dallas
Direction North on Midway from Walnut Hill. West on Merrell Road. Go 6-7 blocks. House is on the left.
Rooms
Dining Room 2
Interior
Interior Features Built-in Features, Built-in Wine Cooler, Cable TV Available, Decorative Lighting, Double Vanity, High Speed Internet Available, In-Law Suite Floorplan, Kitchen Island, Natural Woodwork, Open Floorplan, Paneling, Pantry, Walk-In Closet(s)
Heating Natural Gas, Zoned
Cooling Central Air, Electric, Zoned
Flooring Hardwood, Tile, Wood
Fireplaces Number 2
Fireplaces Type Living Room, Outside
Appliance Built-in Gas Range, Built-in Refrigerator, Dishwasher, Disposal, Electric Oven, Gas Cooktop, Gas Oven, Gas Water Heater, Ice Maker, Microwave, Double Oven, Plumbed For Gas in Kitchen, Refrigerator, Tankless Water Heater, Vented Exhaust Fan
Heat Source Natural Gas, Zoned
Exterior
Exterior Feature Attached Grill, Barbecue, Built-in Barbecue, Courtyard, Covered Patio/Porch, Rain Gutters, Lighting, Outdoor Living Center, Outdoor Shower
Garage Spaces 2.0
Fence Fenced, Full, Gate, High Fence, Masonry, Privacy, Wood
Utilities Available City Sewer, City Water
Roof Type Other
Total Parking Spaces 2
Garage Yes
Building
Lot Description Landscaped, Level, Sprinkler System
Story Two
Foundation Other
Level or Stories Two
Structure Type Brick
Schools
Elementary Schools Withers
Middle Schools Walker
High Schools White
School District Dallas Isd
Others
Ownership Of Record
Financing Conventional
Read Less

©2024 North Texas Real Estate Information Systems.
Bought with Clay Stapp • CLAY STAPP + CO
GET MORE INFORMATION




