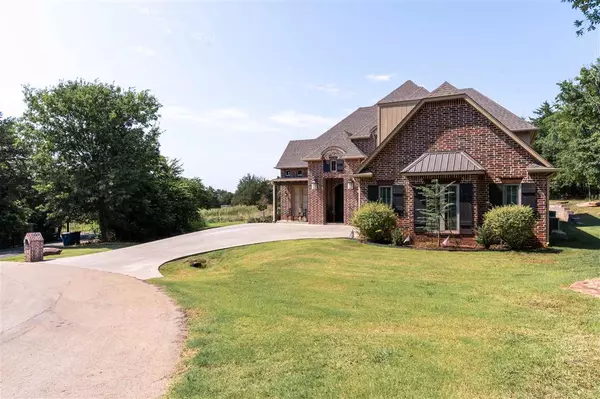For more information regarding the value of a property, please contact us for a free consultation.
3116 Esther Park Ct Stillwater, OK 74074-7477
Want to know what your home might be worth? Contact us for a FREE valuation!

Our team is ready to help you sell your home for the highest possible price ASAP
Key Details
Sold Price $650,000
Property Type Single Family Home
Sub Type RESIDENTIAL
Listing Status Sold
Purchase Type For Sale
Square Footage 3,454 sqft
Price per Sqft $188
Subdivision Esther Park At Bradley Farms
MLS Listing ID 130223
Sold Date 10/31/24
Bedrooms 4
Full Baths 3
Year Built 2018
Annual Tax Amount $6,061
Tax Year 2024
Lot Size 0.500 Acres
Lot Dimensions 210x139
Property Sub-Type RESIDENTIAL
Property Description
Beautiful custom home with all the special features you have been looking for! Custom built with an appealing floor plan on a wonderful half acre lot at Isabell Point. Charming curb appeal showcased on a quiet circle of four elegant properties. Side entry garage. Brick accents and archway inside with distressed wood floors, tall ceilings, 12 and 18 foot ceiling heights in living spaces and hallway. Versatile room near entry of home (currently used as a nursery) has glass french doors, a closet, and its own entry door from the outside, perfect for a home office. Dining room has charming wet bar and beautiful chandelier. Kitchen with granite countertops, large island, under counter lighting, tile backsplash, soft close cabinets. Kitchen is open to family room, complete with a two-sided fireplace. Wood shutters and beautiful window treatments. Additional living space has a magnificent wall of windows that overlooks the backyard. Breakfast area opens onto covered patio with an outdoor fireplace. The primary bedroom has exit to backyard. Primary bathroom with two vanities, an oversized tile shower and a free-standing tub. Huge closet with extra built-in storage opens to the laundry room as well. Laundry room has a sink, hanging bar, extra cabinets and a countertop. Bonus room and two bedrooms upstairs with a full bath. Bonus room has a closet and has been used as a bedroom. Truly a wonderful one-owner home, very thoughtfully constructed with no detail overlooked.
Location
State OK
County Payne
Area Southwest
Zoning Large Lot Single Family Stw
Rooms
Family Room 2-sided fireplace
Other Rooms additional dining
Dining Room built in wet bar
Kitchen large walk-in pantry
Interior
Heating Forced Air
Cooling Central
Appliance Microwave, Oven, Cook Top, Refrigerator, Dishwasher, Garbage Disposal
Exterior
Exterior Feature Brick Veneer
Parking Features Attached Garage
Garage Spaces 2.0
Garage Description Attached Garage
Fence None
Building
Lot Description quiet circle; tree buffer
Story 1.5
Water Rural
Level or Stories 1.5
Schools
School District Westwood Elementary
Others
Ownership Christopher M. & Georgeanna L. Perry
SqFt Source PCA
Energy Description Natural Gas
Read Less
Bought with CENTURY 21 GLOBAL, REALTORS



