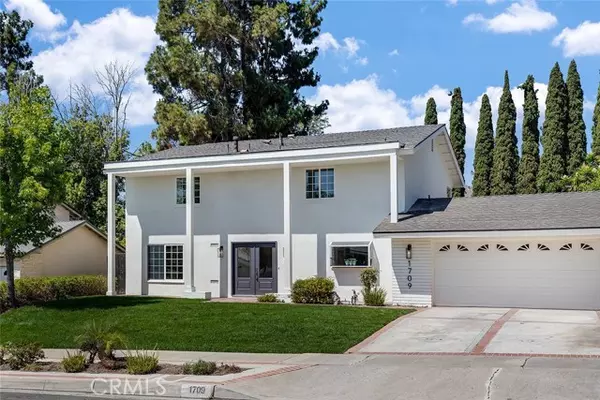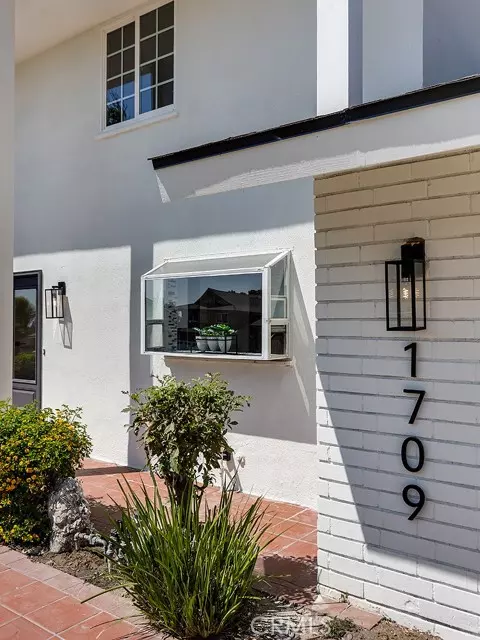For more information regarding the value of a property, please contact us for a free consultation.
1709 Sunset LN Fullerton, CA 92833
Want to know what your home might be worth? Contact us for a FREE valuation!

Our team is ready to help you sell your home for the highest possible price ASAP
Key Details
Sold Price $1,660,000
Property Type Single Family Home
Sub Type Single Family Home
Listing Status Sold
Purchase Type For Sale
Square Footage 2,751 sqft
Price per Sqft $603
MLS Listing ID CRAR24177023
Sold Date 10/29/24
Style Contemporary
Bedrooms 5
Full Baths 3
Half Baths 1
Originating Board California Regional MLS
Year Built 1966
Lot Size 9,620 Sqft
Property Description
Your Dream Home Awaits! Discover unparalleled comfort and elegance in this beautifully updated move-in ready home. Nestled in one of Fullerton's most sought-after neighborhoods in award winning Sunny Hills School District, 1709 Sunset Lane combines modern convenience with timeless charm, making it the perfect place to call your own. Step inside to find a meticulously crafted interior featuring new luxury vinyl flooring and an abundance of natural light. The open floor plan seamlessly connects the living, dining, and kitchen areas, creating a harmonious flow. The chef's kitchen is a delight, equipped with stainless steel appliances, granite countertops, and custom cabinetry. Enjoy cooking and hosting gatherings with ease in this well-appointed space. The living room boasts a stunning fireplace and large windows that frame picturesque views of the peaceful backyard and gleaming pool. The primary suite is a serene retreat, complete with a spacious bedroom, walk-in closet, private deck overlooking the backyard, and a spa-like en-suite bathroom featuring dual vanities and new cascade bliss rain shower. Additional 3 upstairs bedrooms and spacious first floor bedroom offer ample space and flexibility for family or guests. The expansive backyard is your private paradise. Relax in the enc
Location
State CA
County Orange
Area 83 - Fullerton
Rooms
Family Room Other
Interior
Heating Central Forced Air
Cooling Central AC, Window / Wall Unit
Fireplaces Type Family Room, Living Room
Laundry In Laundry Room, 30, 9
Exterior
Garage Spaces 2.0
Pool Pool - Yes, Pool - Fenced
View Local/Neighborhood
Building
Lot Description Grade - Sloped Up
Water District - Public
Architectural Style Contemporary
Others
Tax ID 28810105
Special Listing Condition Not Applicable
Read Less

© 2024 MLSListings Inc. All rights reserved.
Bought with Sarah Barron
GET MORE INFORMATION




