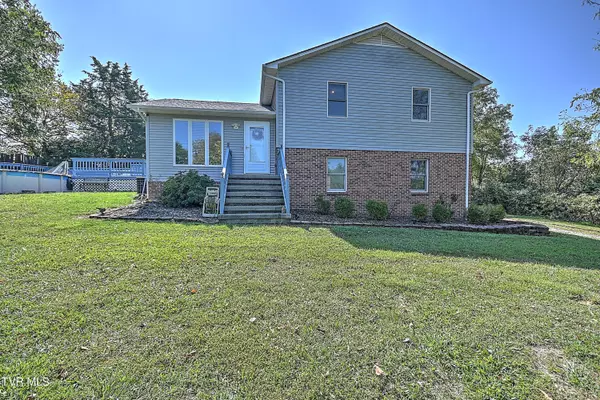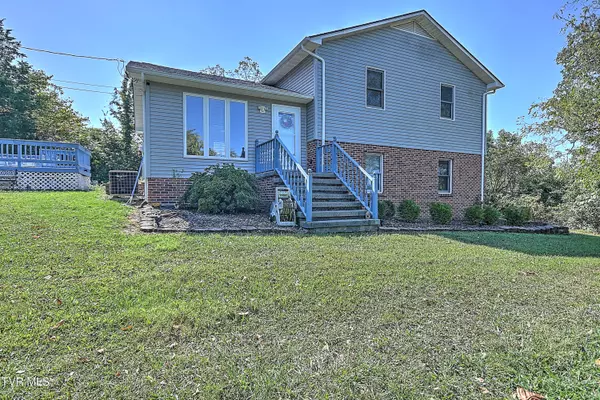For more information regarding the value of a property, please contact us for a free consultation.
142 Fairhaven RD Johnson City, TN 37601
Want to know what your home might be worth? Contact us for a FREE valuation!

Our team is ready to help you sell your home for the highest possible price ASAP
Key Details
Sold Price $287,000
Property Type Single Family Home
Sub Type Single Family Residence
Listing Status Sold
Purchase Type For Sale
Square Footage 2,384 sqft
Price per Sqft $120
Subdivision Not In Subdivision
MLS Listing ID 9971503
Sold Date 10/30/24
Style Contemporary
Bedrooms 3
Full Baths 2
HOA Y/N No
Total Fin. Sqft 2384
Originating Board Tennessee/Virginia Regional MLS
Year Built 1992
Lot Size 0.480 Acres
Acres 0.48
Lot Dimensions 137 x 159 IRR
Property Description
*ACTIVE ALARM SYSTEM. MUST HAVE APPOINTMENT** This 3 Bedroom 2 Bathroom Tri-level home sits on a private .48 acre lot surrounded by trees and vegetation give it a country feel but conveniently located close to downtown JC (with county taxes no city taxes). Home offer a nice eat in Kitchen with built in breakfast bar, panty ,nice cabinet space and all appliances will convey. You will also find a large living room space and downstairs Den/ Recreational area with large bar for entertaining with a extra - large laundry room. In the summer you will have fun in the 24ft round above ground pool with decking. Seller is offering a $5,000 flooring allowance. This home also offer a primary suite , tons of parking, driveway is deeded with property.
Location
State TN
County Washington
Community Not In Subdivision
Area 0.48
Zoning Residential
Direction Take Interstate 26 . Get off onto Watauga Exit. Turn Left onto Broadway, at redlight turn Right onto Unaka Avenue, then go Approximately 1 1/2 miles Turn Right onto Fairhaven go to FAIRHAVEN Church and turn Right. GO UP THE Driveway to the Left and follow it up to the home today.
Rooms
Other Rooms Outbuilding, Shed(s)
Basement Crawl Space
Interior
Interior Features Eat-in Kitchen, Kitchen/Dining Combo, Laminate Counters, Pantry
Heating Heat Pump
Cooling Heat Pump
Flooring Carpet, Ceramic Tile, Tile
Window Features Double Pane Windows,Storm Window(s)
Appliance Dishwasher, Range, Refrigerator
Heat Source Heat Pump
Laundry Electric Dryer Hookup, Washer Hookup
Exterior
Garage Deeded, Driveway, Gravel, See Remarks
Pool Above Ground
Utilities Available Electricity Connected
Roof Type Composition
Topography Level, Sloped
Porch Deck, Front Porch, Porch
Parking Type Deeded, Driveway, Gravel, See Remarks
Building
Entry Level Tri-Level
Foundation Slab
Sewer Septic Tank
Water Public
Architectural Style Contemporary
Structure Type Brick,Vinyl Siding
New Construction No
Schools
Elementary Schools Boones Creek
Middle Schools Boones Creek
High Schools Daniel Boone
Others
Senior Community No
Tax ID 039h K 023.00
Acceptable Financing Cash, Conventional, FHA, VA Loan
Listing Terms Cash, Conventional, FHA, VA Loan
Read Less
Bought with Jessica Brooks • Epique Realty
GET MORE INFORMATION




