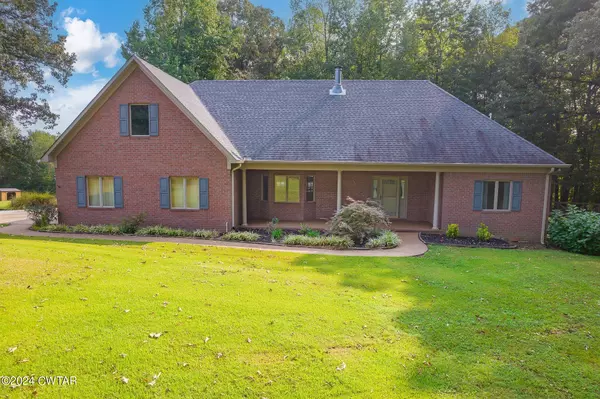For more information regarding the value of a property, please contact us for a free consultation.
716 Watson RD Jackson, TN 38305
Want to know what your home might be worth? Contact us for a FREE valuation!

Our team is ready to help you sell your home for the highest possible price ASAP
Key Details
Sold Price $525,000
Property Type Single Family Home
Sub Type Single Family Residence
Listing Status Sold
Purchase Type For Sale
Square Footage 2,460 sqft
Price per Sqft $213
MLS Listing ID 246298
Sold Date 10/31/24
Bedrooms 3
Full Baths 3
HOA Y/N false
Originating Board Central West Tennessee Association of REALTORS®
Year Built 2005
Annual Tax Amount $1,145
Lot Size 19.500 Acres
Acres 19.5
Lot Dimensions 19.5ac
Property Description
Mini Horse Farm in Jackson TN - Custom Built Brick Home on 19.5ac in Madison County w/2 Stocked Ponds! Beautiful Pasture - approx 7ac open, plus over 10ac wooded, plus the Yard. Excellent for Privacy, Horses, & Hunting -Turkey & Deer Abundant! 3 bed, 3 bath, plus Sun Room. Extensive remodels with New Baths & Kitchen. Updated Stainless Kitchen Appliances, Granite Tops, Tile Splash, Island & Breakfast bar. Primary bath w/Custom Tile Shower, Pedestal Tub, Double Vanities, and His & Her Closets. 3rd Bed upstairs is a full Ensuite! All Stained Concrete, Tile, or LVP flooring -NO CAPRET. Vaulted Ceiling & Wood Stove, Energy Efficient Water Source HVAC only 4yrs old. Tankless Water Heater.Pella Metal Clad Windows. Large Deck & Fenced Yard nestled into the woods for Privacy. Detached Storage, plus Horse Run-in Shed & Fencing for the Pasture. NO City Taxes! Amazing Property -just 5min form I-40, and only 11min from Jackson Shopping & Dining. Very Rare Find -Don’t Miss out! Call Alan Castleman 731-414-5862
Location
State TN
County Madison
Area 19.5
Rooms
Other Rooms Outbuilding, Shed(s), Storage
Primary Bedroom Level 2
Interior
Interior Features Blown/Textured Ceilings, Breakfast Bar, Cathedral Ceiling(s), Ceiling Fan(s), Central Vacuum, Ceramic Tile Shower, Double Vanity, Eat-in Kitchen, Granite Counters, High Ceilings, His and Hers Closets, Kitchen Island, Open Floorplan, Separate Shower, Soaking Tub, Walk-In Closet(s)
Heating Central, Forced Air, Geothermal, Heat Pump, Wood Stove
Cooling Central Air, Electric, Geothermal, Multi Units
Flooring Ceramic Tile, Concrete, Luxury Vinyl
Fireplaces Type Wood Burning Stove
Fireplace Yes
Window Features Blinds,Double Pane Windows
Appliance Dishwasher, Electric Range, Electric Water Heater, Free-Standing Electric Oven, Refrigerator, Stainless Steel Appliance(s), Tankless Water Heater
Heat Source Central, Forced Air, Geothermal, Heat Pump, Wood Stove
Laundry Electric Dryer Hookup, Inside, Laundry Room, Washer Hookup
Exterior
Exterior Feature Private Yard
Garage Additional Parking, Attached, Garage, Garage Door Opener, Garage Faces Side
Garage Spaces 2.0
Utilities Available Cable Connected, Electricity Connected, Fiber Optic Available, Phone Available, Underground Utilities
Waterfront No
View Pasture, Pond, Trees/Woods
Roof Type Composition,Shingle
Street Surface Chip And Seal
Porch Covered, Deck, Front Porch
Road Frontage County Road
Parking Type Additional Parking, Attached, Garage, Garage Door Opener, Garage Faces Side
Total Parking Spaces 2
Private Pool false
Building
Lot Description Back Yard, Front Yard, Gentle Sloping, Many Trees, Pasture, Pond On Lot, Rolling Slope
Story 2
Entry Level One and One Half
Foundation Slab
Sewer Septic Tank
Water Well
Level or Stories 2
Structure Type Brick Veneer
New Construction No
Schools
Elementary Schools Jackson Madison Consolidated District
High Schools Jackson Madison Consolidated District
Others
Tax ID 035 042.08
Acceptable Financing Cash, Conventional, FHA, VA Loan
Listing Terms Cash, Conventional, FHA, VA Loan
Special Listing Condition Standard
Read Less
GET MORE INFORMATION




