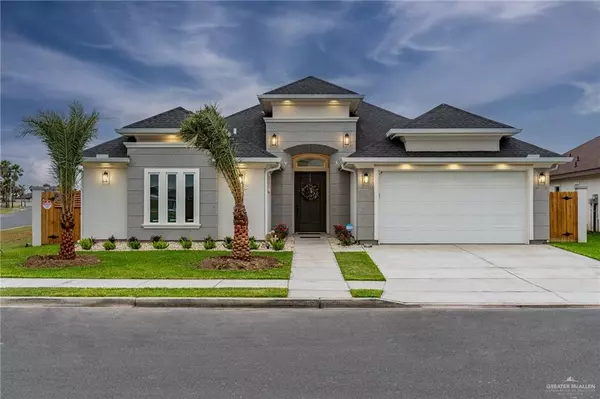For more information regarding the value of a property, please contact us for a free consultation.
1905 Silverton CIR Edinburg, TX 78542
SOLD DATE : 10/31/2024Want to know what your home might be worth? Contact us for a FREE valuation!

Our team is ready to help you sell your home for the highest possible price ASAP
Key Details
Property Type Single Family Home
Sub Type Single Family Residence
Listing Status Sold
Purchase Type For Sale
Square Footage 1,802 sqft
Subdivision Santa Cruz
MLS Listing ID 435018
Sold Date 10/31/24
Bedrooms 3
Full Baths 2
HOA Fees $33/ann
HOA Y/N Yes
Originating Board Greater McAllen
Year Built 2023
Annual Tax Amount $1,517
Tax Year 2023
Lot Size 7,440 Sqft
Acres 0.1708
Property Description
Welcome home to this stunning 3-bedroom, 2-bathroom, nestled on a serene corner lot and culdesac. Conveniently located off of Expressway 281, Built in 2023, this contemporary home boasts an open layout, providing an inviting atmosphere for both relaxation and entertainment. Step inside to discover custom blinds adorning the expansive windows, allowing natural light to cascade throughout the interior while ensuring privacy when desired. The home features exquisite wood-like tile flooring, offering the perfect blend of durability and sophistication. Retreat to the comfort of the master suite, featuring a luxurious ensuite bathroom and a generous walk-in closet. Two additional bedrooms offer flexibility and share an additional bathroom with a standup shower. The meticulously landscaped yard provides top notch curb appeal. Additional highlights include custom gutters and a two-car garage with epoxy flooring for added storage and parking convenience.
Location
State TX
County Hidalgo
Community Curbs, Gated, Pool, Sidewalks, Street Lights
Rooms
Dining Room Living Area(s): 1
Interior
Interior Features Entrance Foyer, Countertops (Quartz), Built-in Features, Ceiling Fan(s), Decorative/High Ceilings, Microwave, Walk-In Closet(s)
Heating Central, Electric
Cooling Central Air, Electric
Flooring Tile
Appliance Electric Water Heater, Water Heater (In Garage), Dishwasher, Microwave, Double Oven, Stove/Range-Electric Smooth
Laundry Laundry Room
Exterior
Exterior Feature Gutters/Spouting, Sprinkler System
Garage Spaces 2.0
Carport Spaces 2
Fence Masonry, Wood
Community Features Curbs, Gated, Pool, Sidewalks, Street Lights
Waterfront No
View Y/N No
Roof Type Composition Shingle
Total Parking Spaces 4
Garage Yes
Building
Lot Description Corner Lot, Cul-De-Sac, Curb & Gutters, Professional Landscaping, Sidewalks, Sprinkler System
Faces From Exp. 281, Exit to Monte Cristo, Head North on Frontage, turn right on Burns Drive. Santa Cruz Subdivision will be all the way down on your right. Go straight and turn right on Silverton Circle. Home will be located on the left corner.
Story 1
Foundation Slab
Sewer City Sewer
Water Public
Structure Type Other,Stucco
New Construction No
Schools
Elementary Schools Crawford
Middle Schools Harwell
High Schools Economedes H.S.
Others
Tax ID S15530400I001200
Security Features Smoke Detector(s)
Read Less
GET MORE INFORMATION




