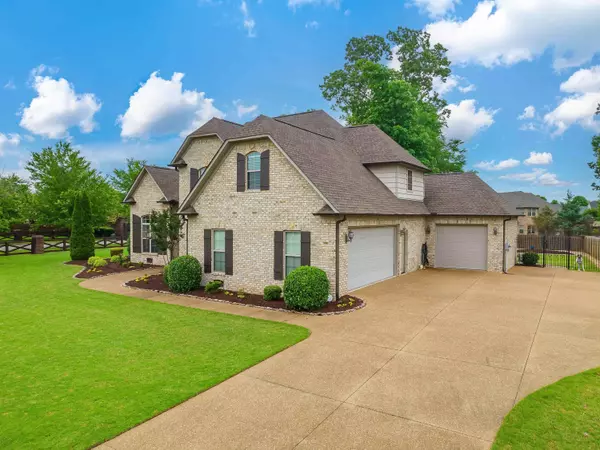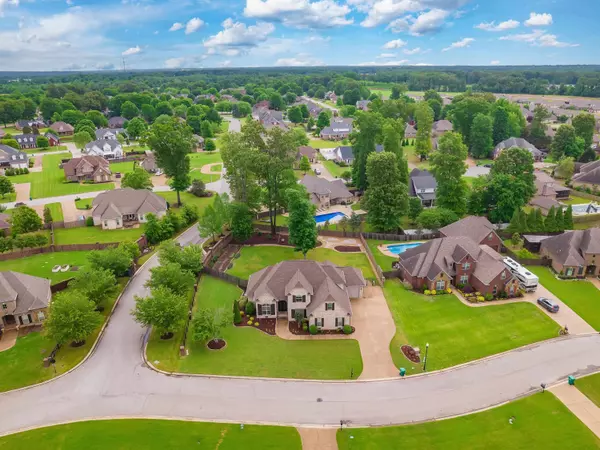For more information regarding the value of a property, please contact us for a free consultation.
78 Spring DR Jackson, TN 38305
Want to know what your home might be worth? Contact us for a FREE valuation!

Our team is ready to help you sell your home for the highest possible price ASAP
Key Details
Sold Price $560,000
Property Type Single Family Home
Sub Type Single Family Residence
Listing Status Sold
Purchase Type For Sale
Square Footage 3,182 sqft
Price per Sqft $175
Subdivision Northpointe Enclave
MLS Listing ID 242072
Sold Date 10/30/24
Bedrooms 4
Full Baths 4
HOA Fees $83/ann
HOA Y/N true
Originating Board Central West Tennessee Association of REALTORS®
Year Built 2010
Lot Dimensions 139x189x125 IRR
Property Description
Custom Home in THE ENCLAVE! 4bd/4bth +Office +Rec Rm. All NEW Interior PAINT! Premium Finishes - Hardwood, Granite, Rich Trim, Built-ins. Large Kitchen w/Island, Pantry, Copper Sink. Open Concept - Living Rm w/Gas Log FP & Tall Ceilings. Master Suite- Tile Shower & Pedestal Soaker Tub. 3 Car Garage. New Tankless WH, New ROOF! Excellent Private yard with updated Landscaping, raised garden, Covered Patio. Live in The Enclave -Gated Development w/Lake & Walking Trail. Minutes from Shopping, Entertainment, Healthcare & Union University.
Location
State TN
County Madison
Community Northpointe Enclave
Direction Oil Well Rd & US-45 BYP - Head north on US-45 BYP N. Turn left onto Old Humboldt Rd. Turn left onto Ashport Rd. Turn right onto Zachary Ln. Turn left onto Northpointe Dr. Turn left onto N Springs Dr. Destination will be on the left
Rooms
Primary Bedroom Level 2
Interior
Interior Features Breakfast Bar, Central Vacuum, Ceramic Tile Shower, Commode Room, Double Vanity, Eat-in Kitchen, Granite Counters, High Ceilings, Kitchen Island, Pantry, Tray Ceiling(s), Untextured Ceilings, Walk-In Closet(s), Other
Heating Central, Forced Air, Natural Gas
Cooling Ceiling Fan(s), Central Air, Electric
Flooring Carpet, Ceramic Tile, Engineered Hardwood, Tile
Fireplaces Type Gas Log, Living Room
Fireplace Yes
Window Features Blinds,Vinyl Frames
Appliance Dishwasher, Disposal, Electric Oven, Electric Range, Exhaust Fan, Microwave, Tankless Water Heater, Water Heater
Heat Source Central, Forced Air, Natural Gas
Laundry Electric Dryer Hookup, Inside, Laundry Room, Washer Hookup
Exterior
Exterior Feature Rain Gutters
Garage Garage Door Opener
Garage Spaces 3.0
Community Features Gated, Lake, Street Lights
Utilities Available Cable Available, Electricity Connected, Fiber Optic Available, Natural Gas Connected, Phone Available, Sewer Connected, Water Connected, Underground Utilities
Amenities Available Gated, Jogging Path
Waterfront No
Roof Type Composition,Shingle
Street Surface Asphalt
Porch Covered, Patio, Rear Porch
Road Frontage Private Road
Parking Type Garage Door Opener
Total Parking Spaces 3
Building
Lot Description Corner Lot
Entry Level One and One Half
Foundation Slab
Sewer Public Sewer
Water Public
Structure Type Brick,Vinyl Siding
New Construction No
Others
HOA Fee Include Maintenance Grounds
Tax ID 001.00
Acceptable Financing Cash, Conventional, FHA, VA Loan
Listing Terms Cash, Conventional, FHA, VA Loan
Special Listing Condition Standard
Read Less
GET MORE INFORMATION




