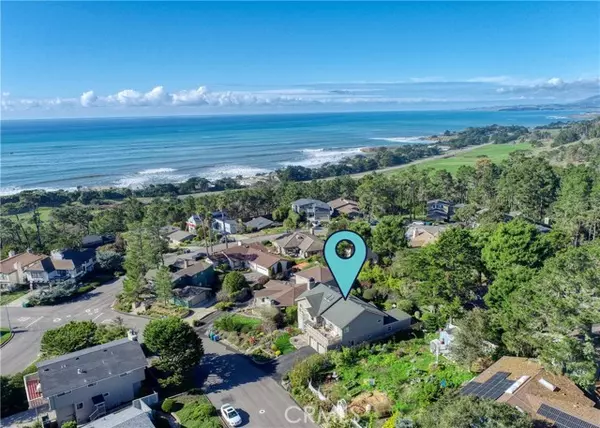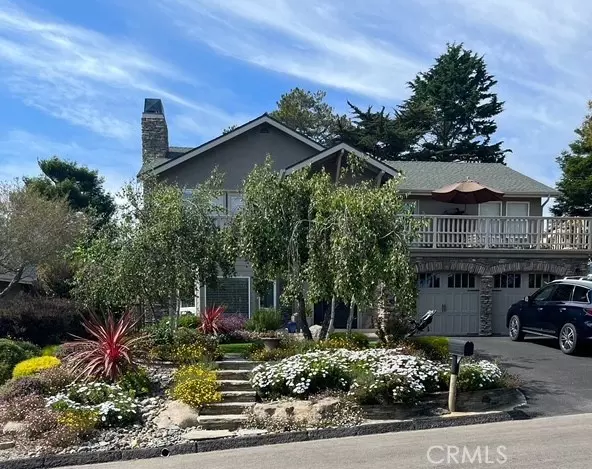For more information regarding the value of a property, please contact us for a free consultation.
6255 Somerset WAY Cambria, CA 93428
Want to know what your home might be worth? Contact us for a FREE valuation!

Our team is ready to help you sell your home for the highest possible price ASAP
Key Details
Sold Price $1,975,000
Property Type Single Family Home
Sub Type Single Family Home
Listing Status Sold
Purchase Type For Sale
Square Footage 2,738 sqft
Price per Sqft $721
MLS Listing ID CRSC24000779
Sold Date 10/31/24
Bedrooms 4
Full Baths 3
Originating Board California Regional MLS
Year Built 1997
Lot Size 7,406 Sqft
Property Description
EXQUISITE! IMMACULATE! PERFECT? Is this the one you've been waiting for? The owners meticulously remodeled the entire house over the course of a few years, altering multiple spaces and creating an open floor plan that is comfortable and inviting. Impressive curb appeal with stacked stone steps and flowerbeds leading towards a beautiful façade adorned with river rock stone and shiplap siding, with two decks, one larger than the other with views of the Pacific Ocean. This four bedroom, three bath house is located on a quiet street in Leimert Estates, set amongst a group of houses that anyone would be proud to own. The kitchen boasts a huge island surrounded by very high-end, stainless-steel appliances, including a seven burner Thermidor stove, a beautiful built-in fridge, soft close drawers and thick slab quartz countertops. The kitchen flows to the left toward the dining room and the largest pantry you may ever see in your life! The kitchen flows to the right toward a large open living room, with lots of windows that take in the natural beauty outside. The lower level also offers a bedroom, a full bathroom, a cozy sitting/reading room, a laundry room, and access to the very clean two car garage, with an epoxy floor and lots of storage with both shelving and cabinetry. The primary
Location
State CA
County San Luis Obispo
Area Camb - Cambria
Rooms
Dining Room Breakfast Bar, Formal Dining Room
Kitchen Dishwasher, Garbage Disposal, Microwave, Pantry, Oven Range - Gas, Refrigerator
Interior
Heating Forced Air, Gas, Fireplace
Cooling None
Fireplaces Type Gas Burning, Living Room, Primary Bedroom
Laundry In Laundry Room, Washer, Dryer
Exterior
Garage Attached Garage
Garage Spaces 2.0
Fence Other, Wood
Pool None
Utilities Available Other
View Local/Neighborhood, Ocean, Other, Forest / Woods
Roof Type Shingle,Composition
Building
Lot Description Grade - Gently Sloped
Foundation Raised
Water District - Public
Others
Tax ID 013351051
Special Listing Condition Not Applicable
Read Less

© 2024 MLSListings Inc. All rights reserved.
Bought with Traci Garza
GET MORE INFORMATION




