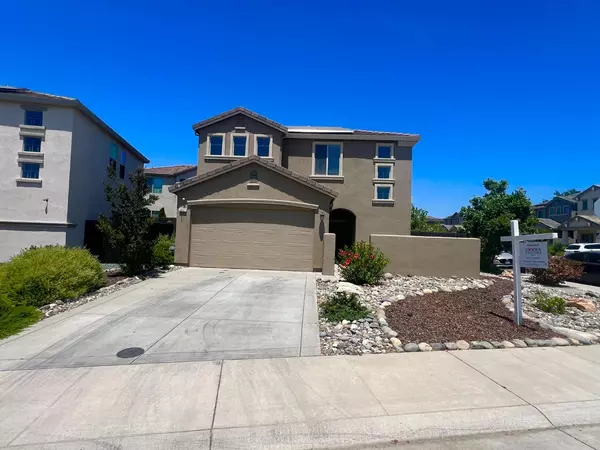For more information regarding the value of a property, please contact us for a free consultation.
2827 Kirsch DR Antelope, CA 95843
Want to know what your home might be worth? Contact us for a FREE valuation!

Our team is ready to help you sell your home for the highest possible price ASAP
Key Details
Sold Price $500,000
Property Type Single Family Home
Sub Type Single Family Residence
Listing Status Sold
Purchase Type For Sale
Square Footage 1,641 sqft
Price per Sqft $304
MLS Listing ID 224097121
Sold Date 10/31/24
Bedrooms 3
Full Baths 2
HOA Fees $20/qua
HOA Y/N Yes
Originating Board MLS Metrolist
Year Built 2017
Lot Size 5,445 Sqft
Acres 0.125
Property Description
Beautifully Renovated home,one original owner updates have been made including fresh interior paint, new interior doors, and revamped landscaping in both the front and backyards. Situated near the the luxurioous Elverta Park area, this hidden gem is conveniently close to Cherry Island and Antelope Greens Golf Course. This delightful corner lot home features 3 bedrooms, 2.5 baths, and a oversized upstairs loft. The open kitchen boasts granite countertops, and the home is equipped with solar panels, an EV charger in the 2-car garage, and a water softener. Upon entering, you'll be greeted by a warm and inviting atmosphere. This home is ready for new owners to add their personal touch. It's also within walking distance of local shopping centers, recreational facilities, parks, and nearby elementary, middle, and high schools. Come and experience it for yourself!
Location
State CA
County Sacramento
Area 10843
Direction Exit watt avenue go left, make a left on W Elverta Rd, left on scottland dr, Right on Kirsch Dr.
Rooms
Master Bathroom Shower Stall(s), Double Sinks, Low-Flow Toilet(s), Walk-In Closet
Master Bedroom Walk-In Closet
Living Room Other
Dining Room Dining/Family Combo
Kitchen Marble Counter, Pantry Closet, Island, Kitchen/Family Combo
Interior
Heating Central
Cooling Ceiling Fan(s), Central
Flooring Carpet, Laminate
Window Features Dual Pane Full,Window Screens
Appliance Free Standing Gas Oven, Free Standing Gas Range, Free Standing Refrigerator, Dishwasher, Disposal, Microwave
Laundry Cabinets, Hookups Only, Inside Room
Exterior
Garage Attached, EV Charging, Garage Door Opener, Garage Facing Front
Garage Spaces 2.0
Fence Fenced, Wood
Utilities Available Cable Available, Public, Solar, Electric, Internet Available
Amenities Available None
Roof Type Shingle
Street Surface Paved
Private Pool No
Building
Lot Description Auto Sprinkler F&R, Corner, Curb(s)/Gutter(s), Storm Drain, Street Lights, Landscape Back, Landscape Front, Low Maintenance
Story 2
Foundation Concrete, Slab
Sewer Public Sewer
Water Water District
Level or Stories Two
Schools
Elementary Schools Center Joint Unified
Middle Schools Center Joint Unified
High Schools Center Joint Unified
School District Sacramento
Others
HOA Fee Include MaintenanceGrounds
Senior Community No
Tax ID 203-2090-056-0000
Special Listing Condition Other
Pets Description Yes
Read Less

Bought with HomeSmart ICARE Realty
GET MORE INFORMATION




