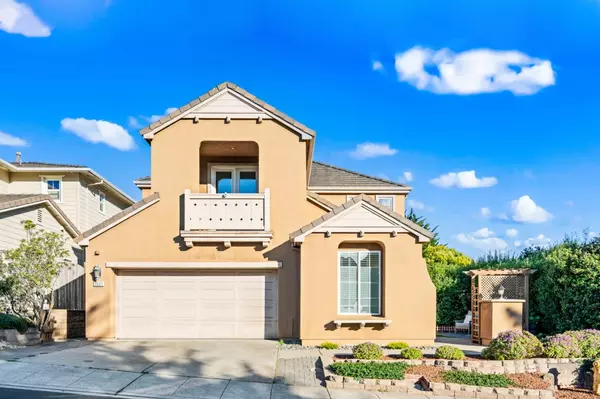For more information regarding the value of a property, please contact us for a free consultation.
3501 Bering DR San Bruno, CA 94066
Want to know what your home might be worth? Contact us for a FREE valuation!

Our team is ready to help you sell your home for the highest possible price ASAP
Key Details
Sold Price $1,800,000
Property Type Single Family Home
Sub Type Single Family Home
Listing Status Sold
Purchase Type For Sale
Square Footage 2,209 sqft
Price per Sqft $814
MLS Listing ID ML81979723
Sold Date 10/31/24
Style Luxury,Mediterranean
Bedrooms 4
Full Baths 3
HOA Fees $104/mo
Originating Board MLSListings, Inc.
Year Built 2004
Lot Size 4,944 Sqft
Property Description
Welcome to this beautiful 2004 newly built grand home in the Marisol neighborhood. Already new w/ the newer kitchen & bath, plus an extra wide side yard that no other units have, this is your dream home to have! This end unit 2-story residence sits on a desirable corner lot, providing extra natural light & enhanced privacy w/ no neighbors & a quiet street on one side. Open-concept of dining & living room combo featuring high ceilings, large windows, & updated hardwood flooring throughout. The chef's kitchen is a dream to have! Newer GE Cafe high-end appliances; all cabinets are refaced w/ modern luxury European flat panels & minimal stylish hardware. Kitchen family room combo, seamlessly flows to the beautiful outdoor space, which is paved w/ low maintenance turf w/ extra side yard for added function. The ground floor also features a guest bed, a guest bath, & a convenient laundry room. Upstairs, the expansive primary suite includes a spa-like ensuite bath w/ a double sink vanity, a soaking tub, a stall shower, & a large walk-in closet. 2 additional bedrooms come w/ sizable closets & share a Jack & Jill bath w/ a shower over tub. All baths were updated w/ new tiles & new plumbing fixtures; newer water heater too. Attached 2-car garage. Wonderful playground and easy commute!
Location
State CA
County San Mateo
Area Pacific Heights / Sea Cliff
Rooms
Family Room Kitchen / Family Room Combo
Dining Room Dining Area in Living Room
Kitchen Countertop - Stone, Dishwasher, Cooktop - Gas, Oven Range - Built-In, Refrigerator
Interior
Heating Central Forced Air
Cooling None
Flooring Hardwood, Tile
Fireplaces Type Family Room, Gas Burning
Laundry Washer, Dryer
Exterior
Garage Attached Garage
Garage Spaces 2.0
Fence Fenced Back
Utilities Available Public Utilities
View Hills
Roof Type Composition
Building
Lot Description Grade - Mostly Level
Foundation Concrete Perimeter and Slab
Sewer Sewer - Public
Water Public
Architectural Style Luxury, Mediterranean
Others
Tax ID 017-541-330
Special Listing Condition Not Applicable
Read Less

© 2024 MLSListings Inc. All rights reserved.
Bought with Meiying Li • Legend Realty & Finance Group
GET MORE INFORMATION




