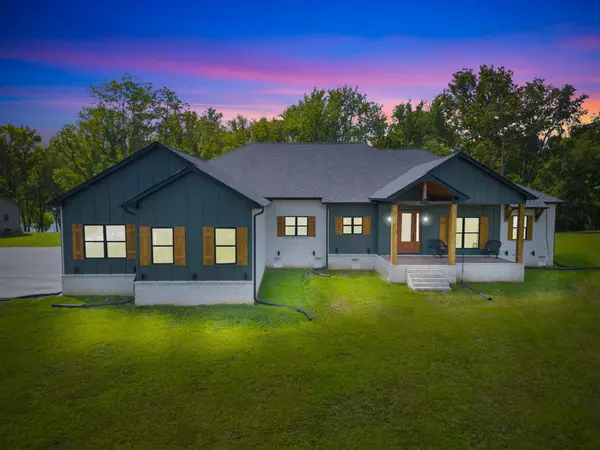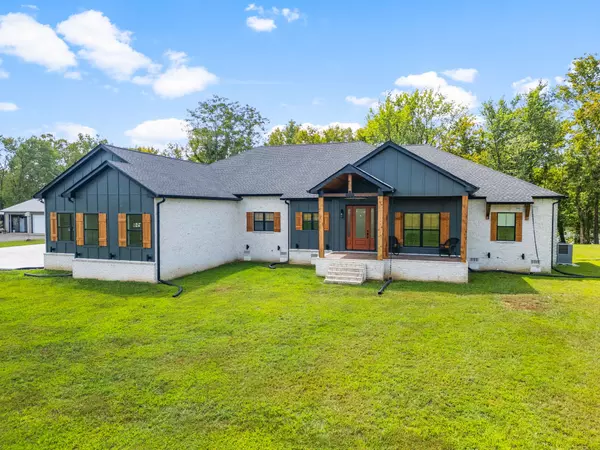For more information regarding the value of a property, please contact us for a free consultation.
615 River Front Estates Ln Hartsville, TN 37074
Want to know what your home might be worth? Contact us for a FREE valuation!

Our team is ready to help you sell your home for the highest possible price ASAP
Key Details
Sold Price $965,000
Property Type Single Family Home
Sub Type Single Family Residence
Listing Status Sold
Purchase Type For Sale
Square Footage 3,060 sqft
Price per Sqft $315
MLS Listing ID 2694277
Sold Date 10/31/24
Bedrooms 3
Full Baths 3
Half Baths 1
HOA Y/N No
Year Built 2022
Annual Tax Amount $2,998
Lot Size 4.290 Acres
Acres 4.29
Property Description
Welcome to 615 River Front Estates Lane in Hartsville, TN! This impressive custom built 3,060 square foot home is situated on 4.29 acres with 265’ of frontage on the Cumberland River. This home features three large bedrooms, each with its own bathroom and walk-in closet. The primary bathroom boasts an extra large shower and leads into an extra large walk-in closet. You will also find a large bonus room and a separate office, ensuring everyone has their own space. Additionally, you have a gourmet kitchen with custom cabinetry, large walk-in pantry, farmhouse sink, and quartz countertops. The dining room is punctuated with a coffered ceiling, boosting the appearance of the entire living space. The living room boasts a vaulted ceiling with beams, built-in shelving, and a gas fireplace with a stunning hearth and mantle. Step outside on the back porch where you will find a vaulted ceiling with a wood ceiling and a show-stopping view of the Cumberland River.
Location
State TN
County Trousdale County
Rooms
Main Level Bedrooms 3
Interior
Heating Heat Pump
Cooling Ceiling Fan(s), Central Air
Flooring Laminate, Tile
Fireplace N
Exterior
Garage Spaces 3.0
Utilities Available Water Available
Waterfront true
View Y/N false
Parking Type Attached
Private Pool false
Building
Lot Description Level, Views
Story 1
Sewer Septic Tank
Water Public
Structure Type Fiber Cement,Brick
New Construction false
Schools
Elementary Schools Trousdale Co Elementary
Middle Schools Jim Satterfield Middle School
High Schools Trousdale Co High School
Others
Senior Community false
Read Less

© 2024 Listings courtesy of RealTrac as distributed by MLS GRID. All Rights Reserved.
GET MORE INFORMATION




