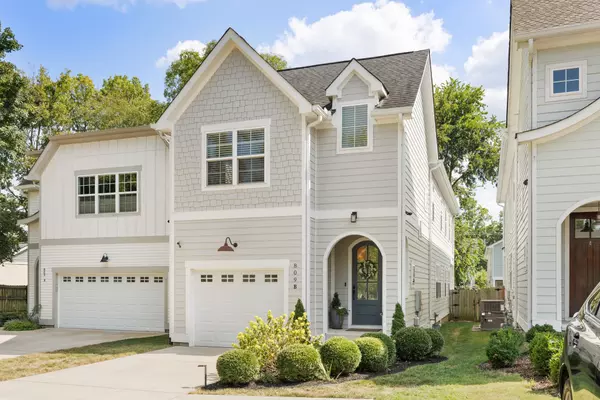For more information regarding the value of a property, please contact us for a free consultation.
809B Knox Ave Nashville, TN 37204
Want to know what your home might be worth? Contact us for a FREE valuation!

Our team is ready to help you sell your home for the highest possible price ASAP
Key Details
Sold Price $1,099,000
Property Type Single Family Home
Sub Type Horizontal Property Regime - Detached
Listing Status Sold
Purchase Type For Sale
Square Footage 2,556 sqft
Price per Sqft $429
Subdivision 809 Knox Avenue Homes
MLS Listing ID 2694035
Sold Date 11/01/24
Bedrooms 4
Full Baths 2
Half Baths 1
HOA Y/N No
Year Built 2017
Annual Tax Amount $6,336
Lot Size 871 Sqft
Acres 0.02
Property Description
Welcome to 809B Knox Avenue, a beautifully designed home in the heart of one of Nashville's most vibrant neighborhoods. This spacious home offers 4bd 2.5ba with an open floor plan downstairs and all bedrooms upstairs. The heart of the home is the stunning eat-in kitchen featuring a large island with seating, quartz & marble countertops, and top-of-the-line stainless steel appliances. From the living room, step outside to your private fenced yard and screened porch, ideal for outdoor dining, play, or relaxation. Upstairs, you'll find a spacious master bedroom with en suite bath featuring a separate shower and tub, double vanity, and water closet. Three additional bedrooms provide ample space for families, guests, or working professionals in need of office space. Take a stroll to Sevier Park or the lively 12 South and 8th Ave districts. Located minutes from downtown, Belmont and Vanderbilt, this home offers unmatched convenience to Music City's best dining, shopping, and entertainment.
Location
State TN
County Davidson County
Interior
Interior Features Bookcases, Built-in Features, Ceiling Fan(s), High Ceilings, Open Floorplan, Pantry, Smart Thermostat
Heating Central
Cooling Central Air
Flooring Finished Wood
Fireplace N
Appliance Dishwasher, Disposal, Microwave, Refrigerator, Stainless Steel Appliance(s)
Exterior
Exterior Feature Garage Door Opener, Smart Camera(s)/Recording
Garage Spaces 1.0
Utilities Available Water Available
Waterfront false
View Y/N true
View City
Roof Type Asphalt
Parking Type Attached - Front, Driveway
Private Pool false
Building
Lot Description Level, Private
Story 2
Sewer Public Sewer
Water Public
Structure Type Hardboard Siding
New Construction false
Schools
Elementary Schools Waverly-Belmont Elementary School
Middle Schools John Trotwood Moore Middle
High Schools Hillsboro Comp High School
Others
Senior Community false
Read Less

© 2024 Listings courtesy of RealTrac as distributed by MLS GRID. All Rights Reserved.
GET MORE INFORMATION




