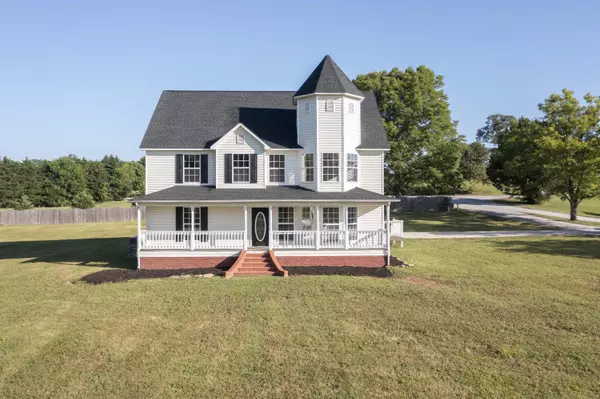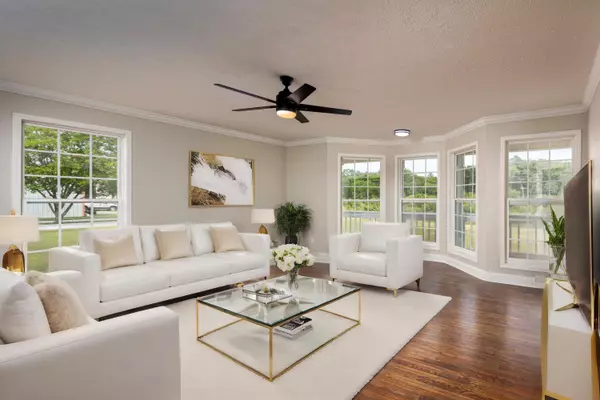For more information regarding the value of a property, please contact us for a free consultation.
109 Kathy LN Dayton, TN 37321
Want to know what your home might be worth? Contact us for a FREE valuation!

Our team is ready to help you sell your home for the highest possible price ASAP
Key Details
Sold Price $393,400
Property Type Single Family Home
Sub Type Single Family Residence
Listing Status Sold
Purchase Type For Sale
Approx. Sqft 0.79
Square Footage 2,440 sqft
Price per Sqft $161
Subdivision Miracle Meadows
MLS Listing ID 20242761
Sold Date 10/31/24
Style Contemporary
Bedrooms 3
Full Baths 2
Half Baths 1
Construction Status Updated/Remodeled
HOA Y/N No
Abv Grd Liv Area 2,440
Originating Board River Counties Association of REALTORS®
Year Built 2002
Annual Tax Amount $1,096
Lot Size 0.790 Acres
Acres 0.79
Property Description
Introducing 109 Kathy Lane in Dayton, a beautifully remodeled two-level home offering attractive curb appeal and modern upgrades. This 3-bedroom, 2.5-bathroom property features large rooms and a huge primary bedroom, providing ample space for comfortable living. Recent renovations include a new roof, a stunning new kitchen with granite countertops, fresh paint throughout, and all three bathrooms redone with master craftsmanship in tile. The home boasts new lights, fans, and fixtures, creating a contemporary and stylish ambiance. The downstairs floors have been refinished and stained, while new carpet has been installed upstairs for a cozy feel. Enjoy outdoor living on the new back deck and side entry deck, perfect for relaxing or entertaining guests. The kitchen and primary bathroom feature elegant granite countertops, adding a touch of luxury to the home. A gas range and gas pack HVAC system provide efficient heating, with the HVAC system being just two years old. Don't miss this opportunity to own a beautifully updated home in a convenient location. Schedule a showing at 109 Kathy Lane today to experience the charm and comfort of this meticulously renovated property.
Location
State TN
County Rhea
Direction Take Hwy 30E, property is on the right. Across from Vulcan.
Rooms
Basement Crawl Space
Interior
Interior Features Walk-In Closet(s), Granite Counters, Ceiling Fan(s)
Heating Central
Cooling Central Air
Flooring Carpet, Hardwood
Fireplace No
Appliance Dishwasher, Electric Range, Microwave, Refrigerator
Laundry Laundry Room
Exterior
Garage Driveway, Garage
Garage Spaces 2.0
Garage Description 2.0
Pool None
Community Features None
Utilities Available Water Connected, Electricity Connected
Waterfront No
View Y/N false
Roof Type Shingle
Porch Covered, Porch
Parking Type Driveway, Garage
Building
Lot Description Level, Landscaped
Entry Level Two
Foundation Block
Lot Size Range 0.79
Sewer Septic Tank
Water Public
Architectural Style Contemporary
Additional Building None
New Construction No
Construction Status Updated/Remodeled
Schools
Elementary Schools Frazier K-5
Middle Schools Rhea Central
High Schools Rhea County
Others
Tax ID 084 03324 000
Acceptable Financing Cash, Conventional, FHA, VA Loan
Listing Terms Cash, Conventional, FHA, VA Loan
Special Listing Condition Standard
Read Less
Bought with --NON-MEMBER OFFICE--
GET MORE INFORMATION




