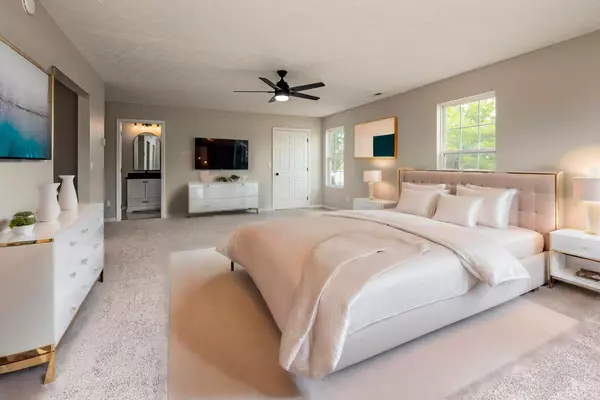For more information regarding the value of a property, please contact us for a free consultation.
109 Kathy LN Dayton, TN 37321
Want to know what your home might be worth? Contact us for a FREE valuation!

Our team is ready to help you sell your home for the highest possible price ASAP
Key Details
Sold Price $393,400
Property Type Single Family Home
Sub Type Single Family Residence
Listing Status Sold
Purchase Type For Sale
Square Footage 2,440 sqft
Price per Sqft $161
Subdivision Miracle Meadows
MLS Listing ID 1394450
Sold Date 10/31/24
Bedrooms 3
Full Baths 2
Half Baths 1
Originating Board Greater Chattanooga REALTORS®
Year Built 2002
Lot Size 0.790 Acres
Acres 0.79
Lot Dimensions 159.94 X 210 IRR
Property Description
Introducing 109 Kathy Lane in Dayton, a beautifully remodeled two-level home offering attractive curb appeal and modern upgrades. This 3-bedroom, 2.5-bathroom property features large rooms and a huge primary bedroom, providing ample space for comfortable living. Recent renovations include a new roof, a stunning new kitchen with granite countertops, fresh paint throughout, and all three bathrooms redone with master craftsmanship in tile. The home boasts new lights, fans, and fixtures, creating a contemporary and stylish ambiance. The downstairs floors have been refinished and stained, while new carpet has been installed upstairs for a cozy feel. Enjoy outdoor living on the new back deck and side entry deck, perfect for relaxing or entertaining guests. The kitchen and primary bathroom feature elegant granite countertops, adding a touch of luxury to the home. A gas range and gas pack HVAC system provide efficient heating, with the HVAC system being just two years old. Don't miss this opportunity to own a beautifully updated home in a convenient location. Schedule a showing at 109 Kathy Lane today to experience the charm and comfort of this meticulously renovated property.
Location
State TN
County Rhea
Area 0.79
Rooms
Basement None
Interior
Interior Features Granite Counters, Separate Dining Room, Walk-In Closet(s)
Heating Central
Cooling Central Air
Flooring Carpet
Fireplace No
Appliance Refrigerator, Free-Standing Electric Range, Dishwasher
Heat Source Central
Exterior
Garage Spaces 2.0
Garage Description Attached
Utilities Available Electricity Available
Roof Type Shingle
Porch Porch, Porch - Covered
Total Parking Spaces 2
Garage Yes
Building
Lot Description Level
Faces Take Hwy 30E, property is on the right. Across from Vulcan
Story Two
Foundation Block
Water Public
Structure Type Vinyl Siding
Schools
Elementary Schools Frazier Elementary School
Middle Schools Rhea County Middle
High Schools Rhea County High School
Others
Senior Community No
Tax ID 084 033.24
Acceptable Financing Cash, Conventional, FHA, VA Loan, Owner May Carry
Listing Terms Cash, Conventional, FHA, VA Loan, Owner May Carry
Read Less
GET MORE INFORMATION




