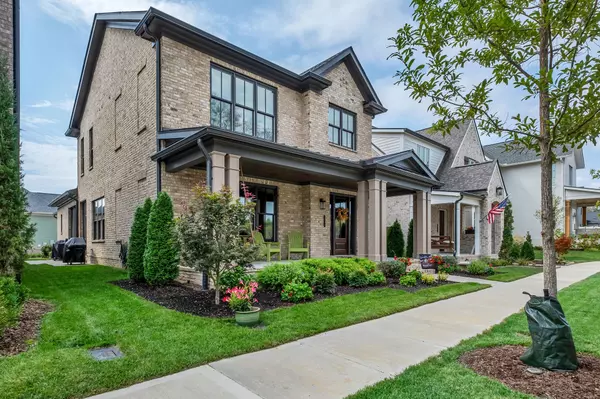For more information regarding the value of a property, please contact us for a free consultation.
1034 Apple Orchard Cir Nashville, TN 37221
Want to know what your home might be worth? Contact us for a FREE valuation!

Our team is ready to help you sell your home for the highest possible price ASAP
Key Details
Sold Price $1,100,000
Property Type Single Family Home
Sub Type Single Family Residence
Listing Status Sold
Purchase Type For Sale
Square Footage 2,954 sqft
Price per Sqft $372
Subdivision Stephens Valley Sec6
MLS Listing ID 2707583
Sold Date 11/01/24
Bedrooms 3
Full Baths 3
Half Baths 1
HOA Fees $148/mo
HOA Y/N Yes
Year Built 2021
Annual Tax Amount $3,364
Lot Size 6,098 Sqft
Acres 0.14
Lot Dimensions 40 X 152
Property Description
Welcome to this pristine all brick home in Stephens Valley! This 3 bedroom home is meticulously kept and has a fabulous floor plan. Primary suite is on the main floor and has a large walk-in closet. The kitchen is equipped with a gas cooktop, double ovens and walk-in pantry perfect for the chef in the family. Upstairs you have two bedrooms with en suite bathrooms and a large bonus room. The community offers a friendly environment, making it easy to connect with neighbors. The neighborhood also offers resort style amenities: pool, tennis courts, basketball courts, pickleball, and so much more! Conveniently located near local shops and restaurants. Do not miss this opportunity to buy a re-sale in Stephens Valley!
Location
State TN
County Williamson County
Rooms
Main Level Bedrooms 1
Interior
Interior Features Ceiling Fan(s), Pantry, Walk-In Closet(s), Primary Bedroom Main Floor
Heating Central, Heat Pump
Cooling Central Air
Flooring Carpet, Finished Wood, Tile
Fireplaces Number 2
Fireplace Y
Appliance Dishwasher, Disposal
Exterior
Exterior Feature Irrigation System
Garage Spaces 2.0
Utilities Available Water Available
Waterfront false
View Y/N true
View City
Roof Type Asphalt
Parking Type Attached - Rear
Private Pool false
Building
Lot Description Level
Story 2
Sewer Public Sewer
Water Public
Structure Type Brick,Wood Siding
New Construction false
Schools
Elementary Schools Westwood Elementary School
Middle Schools Fairview Middle School
High Schools Fairview High School
Others
HOA Fee Include Maintenance Grounds,Recreation Facilities,Trash
Senior Community false
Read Less

© 2024 Listings courtesy of RealTrac as distributed by MLS GRID. All Rights Reserved.
GET MORE INFORMATION




