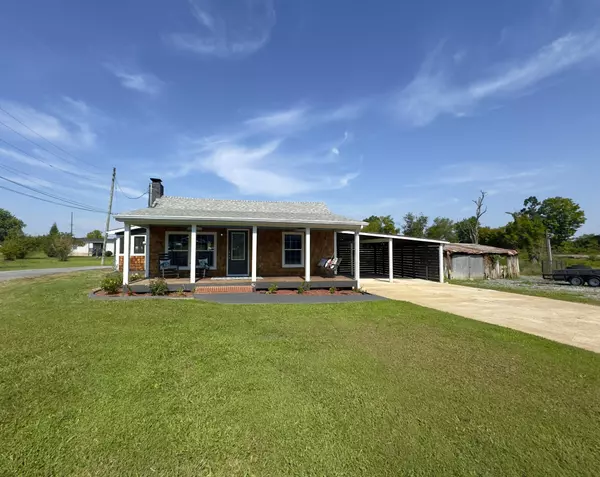For more information regarding the value of a property, please contact us for a free consultation.
5719 High Street Ooltewah, TN 37363
Want to know what your home might be worth? Contact us for a FREE valuation!

Our team is ready to help you sell your home for the highest possible price ASAP
Key Details
Sold Price $345,000
Property Type Single Family Home
Sub Type Single Family Residence
Listing Status Sold
Purchase Type For Sale
Square Footage 1,300 sqft
Price per Sqft $265
Subdivision Adams Addn
MLS Listing ID 2697789
Sold Date 10/28/24
Bedrooms 3
Full Baths 2
HOA Y/N No
Year Built 1960
Annual Tax Amount $602
Lot Size 0.400 Acres
Acres 0.4
Lot Dimensions 120X145
Property Description
Gorgeous Newly Remodeled Craftsman Charmer is nestled in heart of Ooltewah near Collegedale. This beautiful home features solid hardwood floors throughout, new vinyl windows that adds a lot of natural light. The spacious living area is perfect for relaxation. Beautiful lighting fixtures throughout the home. An exquisite screen porch with French doors that open up from the kitchen for large indoor/outdoor entertainment. The kitchen is equipped with a pot filler for easy cooking along with beautiful rhinestone cabinet pulls and unique open shelving. Also stunning restored metal cabinets offering a perfect blend of vintage charm and contemporary style surrounded by customized barnwood. Beautifully crafted barn doors are throughout this luxurious home. The primary suite features a walk-in shower and double vanity sink for the desirable extra space. Also Two more spacious bedrooms along with beautiful barn wood closet doors. The second Main bath offers tub/shower with built in bench for a spa like oasis. The home offers an oversized laundry/mud room just off the kitchen and features attached covered and private space for 2 vehicles Schedule your private showing and experience luxury at its finest. Conveniently located close to some great places for some outdoor recreational fun like Honors Golf Course, Imagination Station Park and Chickamauga Lake.
Location
State TN
County Hamilton County
Interior
Interior Features Open Floorplan, Walk-In Closet(s), Primary Bedroom Main Floor, High Speed Internet
Heating Central, Electric
Cooling Central Air, Electric
Flooring Tile, Other
Fireplaces Number 1
Fireplace Y
Appliance Disposal, Dishwasher
Exterior
Utilities Available Electricity Available, Water Available
Waterfront false
View Y/N false
Roof Type Other
Parking Type Attached - Front, Attached
Private Pool false
Building
Lot Description Level, Cul-De-Sac, Corner Lot
Story 1
Water Public
Structure Type Vinyl Siding,Other
New Construction false
Schools
Elementary Schools Ooltewah Elementary School
Middle Schools Ooltewah Middle School
High Schools Ooltewah High School
Others
Senior Community false
Read Less

© 2024 Listings courtesy of RealTrac as distributed by MLS GRID. All Rights Reserved.
GET MORE INFORMATION




