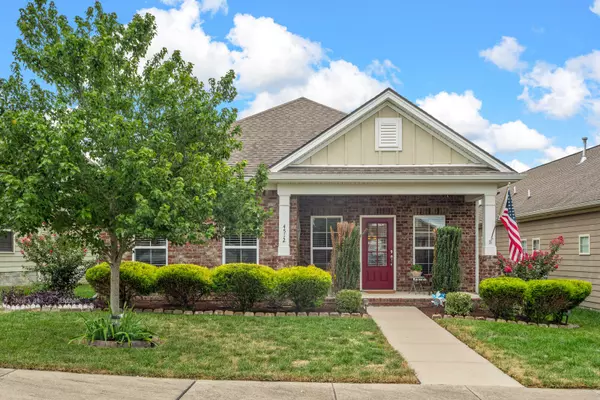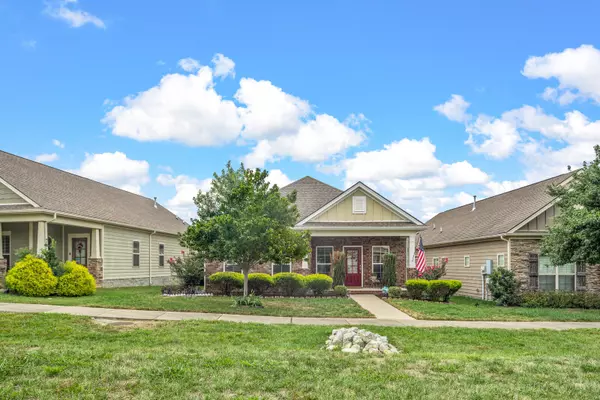For more information regarding the value of a property, please contact us for a free consultation.
4512 Dumfries Aly Nolensville, TN 37135
Want to know what your home might be worth? Contact us for a FREE valuation!

Our team is ready to help you sell your home for the highest possible price ASAP
Key Details
Sold Price $495,000
Property Type Single Family Home
Sub Type Single Family Residence
Listing Status Sold
Purchase Type For Sale
Square Footage 1,540 sqft
Price per Sqft $321
Subdivision Burkitt Village
MLS Listing ID 2705402
Sold Date 10/31/24
Bedrooms 3
Full Baths 2
HOA Fees $55/mo
HOA Y/N Yes
Year Built 2016
Annual Tax Amount $2,364
Lot Size 4,791 Sqft
Acres 0.11
Lot Dimensions 38 X 110
Property Description
Welcome Home to This Charming Cottage in Burkitt Village! Experience the ease of single-level, low-maintenance living in this beautifully designed home. The open floor plan showcases stunning hardwood floors and elegantly colored walls. The gourmet kitchen boasts abundant cabinetry with under-cabinet lighting and a gas stove. Enjoy the spacious primary suite featuring a large walk-in closet and a luxurious-tiled shower, while the secondary bedrooms are thoughtfully zoned for privacy. Relax on the covered front and back porches with your morning coffee! This like-new home is set back from the street, offering quietness in a peaceful, walkable neighborhood. Perfectly situated near grocery stores, restaurants, and amenities, with a short commute to Downtown Nashville and Franklin!
Location
State TN
County Davidson County
Rooms
Main Level Bedrooms 3
Interior
Interior Features Ceiling Fan(s), Open Floorplan, Pantry, Walk-In Closet(s), Primary Bedroom Main Floor, High Speed Internet, Kitchen Island
Heating Natural Gas
Cooling Central Air
Flooring Carpet, Finished Wood, Tile
Fireplace N
Appliance Dishwasher, Disposal, Microwave, Stainless Steel Appliance(s)
Exterior
Garage Spaces 2.0
Utilities Available Natural Gas Available, Water Available, Cable Connected
Waterfront false
View Y/N false
Roof Type Asphalt
Parking Type Attached - Rear, Driveway
Private Pool false
Building
Lot Description Level
Story 1
Sewer Public Sewer
Water Public
Structure Type Fiber Cement,Brick
New Construction false
Schools
Elementary Schools Henry C. Maxwell Elementary
Middle Schools Thurgood Marshall Middle
High Schools Cane Ridge High School
Others
Senior Community false
Read Less

© 2024 Listings courtesy of RealTrac as distributed by MLS GRID. All Rights Reserved.
GET MORE INFORMATION




