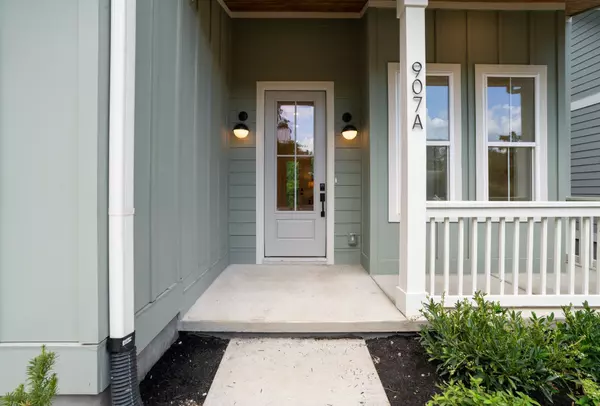For more information regarding the value of a property, please contact us for a free consultation.
907A Strouse Ave Nashville, TN 37206
Want to know what your home might be worth? Contact us for a FREE valuation!

Our team is ready to help you sell your home for the highest possible price ASAP
Key Details
Sold Price $810,000
Property Type Single Family Home
Sub Type Horizontal Property Regime - Detached
Listing Status Sold
Purchase Type For Sale
Square Footage 2,578 sqft
Price per Sqft $314
Subdivision 907 Strouse Cottages
MLS Listing ID 2699159
Sold Date 11/01/24
Bedrooms 4
Full Baths 3
Half Baths 1
HOA Y/N No
Year Built 2024
Lot Size 1,742 Sqft
Acres 0.04
Property Description
Located on a semi-private laneway behind the upcoming Lincoln Tech SP project, 907 A Strouse is one of four new homes offering the perfect blend of privacy and proximity to the best parts of East Nashville. Situated on a gently sloping 50’ x 200(ish)’ lot, this home features a front-loading two-car garage and 2,578 square feet of living space with 4 bedrooms and 3.5 bathrooms. Designed with ample windows, each home is filled with natural light. The home includes a mudroom just off the garage and an oversized butler’s pantry, enhancing functionality and convenience. Special care has been taken in the design and layout of each property to ensure maximum privacy between homes and neighboring properties. These thoughtfully designed homes are a must-see for anyone looking to enjoy East Nashville while maintaining a sense of seclusion and comfort.
Location
State TN
County Davidson County
Interior
Interior Features High Ceilings, Pantry, Walk-In Closet(s), Kitchen Island
Heating Central
Cooling Central Air
Flooring Finished Wood, Tile
Fireplace N
Exterior
Garage Spaces 2.0
Utilities Available Water Available
Waterfront false
View Y/N false
Parking Type Attached - Front, Concrete
Private Pool false
Building
Story 2
Sewer Public Sewer
Water Public
Structure Type Fiber Cement
New Construction true
Schools
Elementary Schools Hattie Cotton Elementary
Middle Schools Jere Baxter Middle
High Schools Maplewood Comp High School
Others
Senior Community false
Read Less

© 2024 Listings courtesy of RealTrac as distributed by MLS GRID. All Rights Reserved.
GET MORE INFORMATION




