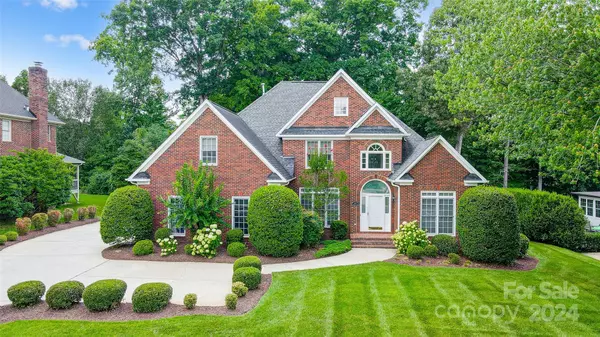For more information regarding the value of a property, please contact us for a free consultation.
4411 Shannamara DR Matthews, NC 28104
Want to know what your home might be worth? Contact us for a FREE valuation!

Our team is ready to help you sell your home for the highest possible price ASAP
Key Details
Sold Price $650,000
Property Type Single Family Home
Sub Type Single Family Residence
Listing Status Sold
Purchase Type For Sale
Square Footage 2,802 sqft
Price per Sqft $231
Subdivision Shannamara
MLS Listing ID 4180093
Sold Date 11/01/24
Bedrooms 4
Full Baths 2
Half Baths 1
HOA Fees $41/ann
HOA Y/N 1
Abv Grd Liv Area 2,802
Year Built 1996
Lot Size 0.350 Acres
Acres 0.35
Property Description
Absolutely gorgeous full brick 4BR/2.5BTH home with 2 car side load garage in upscale Shannamara! Beautiful golf course community with resort like amenities. Excellent curb appeal w/ impeccable landscaping. Huge owner's suite on main w/ trey ceiling & bump out sitting area. Owner's bath w/ dual vanities, lrg soaking tub, frameless walk in shower & walk in closet. Updated kitchen w/ beautiful cream cabinets, upgraded granite, subway tile backsplash & lrg island. Butler's pantry & lrg breakfast area complete this kitchen. Great room w/ gas log fireplace. Large formal dining rm. Formal living rm at front would make a great office/den. Large laundry room w/ utility sink. Lots of hardwoods on main including solid stair treads. Upstairs- 2 more spacious bedrooms, large hall bath w/ dual vanities, huge bonus/4th bedroom. Lots of walk in storage. Beautiful screen porch overlooks brick patio & gorgeous back yard oasis! Upstairs HVAC-2023.Downstairs-2019. Blown insulation-2019.Vapor barrier-2019
Location
State NC
County Union
Zoning AQ8
Rooms
Main Level Bedrooms 1
Interior
Heating Central
Cooling Central Air
Flooring Carpet, Tile, Wood
Fireplaces Type Great Room
Fireplace true
Appliance Dishwasher, Disposal, Electric Range, Microwave
Exterior
Garage Spaces 2.0
Community Features Clubhouse, Fitness Center, Golf, Playground, Pond, Sidewalks, Tennis Court(s)
Roof Type Shingle
Parking Type Attached Garage, Garage Faces Side
Garage true
Building
Lot Description Level, Wooded
Foundation Crawl Space
Sewer Public Sewer
Water City
Level or Stories Two
Structure Type Brick Full
New Construction false
Schools
Elementary Schools Stallings
Middle Schools Porter Ridge
High Schools Porter Ridge
Others
HOA Name Braesael Management
Senior Community false
Acceptable Financing Cash, Conventional, Exchange, VA Loan
Listing Terms Cash, Conventional, Exchange, VA Loan
Special Listing Condition None
Read Less
© 2024 Listings courtesy of Canopy MLS as distributed by MLS GRID. All Rights Reserved.
Bought with Debbie Bullard • EXP Realty LLC Ballantyne
GET MORE INFORMATION




