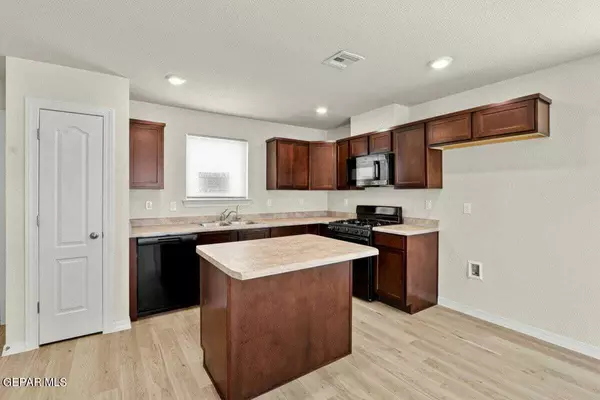For more information regarding the value of a property, please contact us for a free consultation.
14509 Faxon Yucca AVE Horizon City, TX 79928
Want to know what your home might be worth? Contact us for a FREE valuation!
Our team is ready to help you sell your home for the highest possible price ASAP
Key Details
Property Type Single Family Home
Sub Type Single Family Residence
Listing Status Sold
Purchase Type For Sale
Square Footage 1,376 sqft
Price per Sqft $155
Subdivision Rancho Desierto Bello
MLS Listing ID 910959
Sold Date 10/31/24
Style 1 Story
Bedrooms 3
Full Baths 2
HOA Y/N No
Originating Board Greater El Paso Association of REALTORS®
Year Built 2024
Annual Tax Amount $655
Lot Size 6,600 Sqft
Acres 0.15
Property Description
The Plano floorplan offers 3 bedrooms, 2 baths, and a 2-car garage within a well-designed 1,376 sq. ft. layout. Featuring an open-concept design, this home seamlessly connects the living, dining, and kitchen areas, creating a spacious and welcoming environment. Perfect for modern living, the Plano provides a comfortable and efficient space for families or individuals looking for a home that combines style with practicality. Prices, plans, features, and options are subject to change without notice. All square footage and room dimensions are approximate and vary by elevation. Additional restrictions may apply.
Location
State TX
County El Paso
Community Rancho Desierto Bello
Zoning R3
Rooms
Other Rooms See Remarks
Interior
Interior Features Alarm System, Cable TV, Ceiling Fan(s), High Speed Internet, Pantry, Smoke Alarm(s), Utility Room
Heating Central, Forced Air
Cooling Refrigerated
Flooring Tile, Carpet
Fireplace No
Window Features Double Pane Windows
Laundry Electric Dryer Hookup, Washer Hookup
Exterior
Exterior Feature See Remarks
Pool None
Amenities Available None
Roof Type Shingle,Pitched
Porch Covered
Private Pool No
Building
Lot Description Subdivided
Builder Name Desert VIew Homes, LLC.
Sewer City
Water City
Architectural Style 1 Story
Structure Type Stucco
Schools
Elementary Schools Frkmacias
Middle Schools Ricardo Estrada
High Schools Horizon
Others
HOA Fee Include None
Tax ID R22000006801600
Acceptable Financing Cash, Conventional, FHA, VA Loan
Listing Terms Cash, Conventional, FHA, VA Loan
Special Listing Condition None
Read Less
GET MORE INFORMATION




